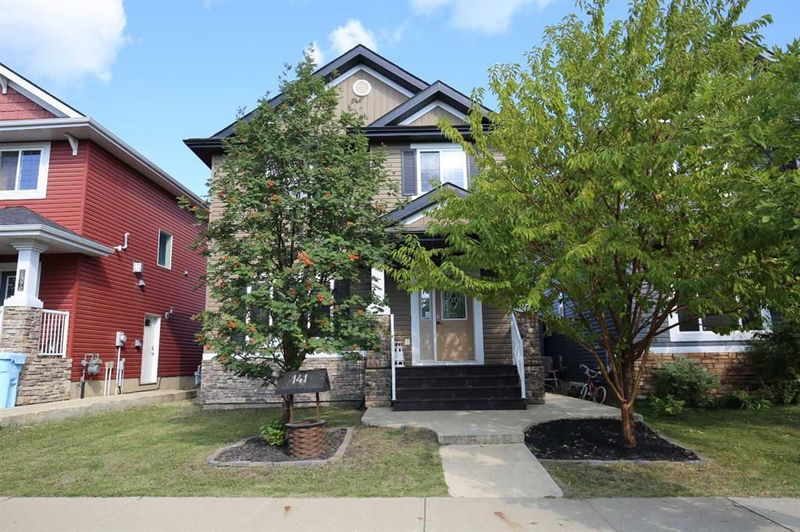Caractéristiques principales
- MLS® #: A2165394
- ID de propriété: SIRC2086382
- Type de propriété: Résidentiel, Maison unifamiliale détachée
- Aire habitable: 1 792 pi.ca.
- Construit en: 2012
- Chambre(s) à coucher: 3+2
- Salle(s) de bain: 3+1
- Stationnement(s): 4
- Inscrit par:
- PEOPLE 1st REALTY
Description de la propriété
Welcome Home! Tucked away in Parsons Creek North, this gorgeous home is move in ready with fresh paint throughout. The spacious entrance welcome you home boasting a large coat closet and leads to the living room/dining room with rich hardwood flooring and gas fire place. The eat-in kitchen offers tons of cabinet and counter space, featuring granite counter tops and a walk-in pantry. Conveniently located on this level is the half bathroom/laundry room. Upstairs, you will fall in love with oversized primary bedroom with walk-in closet and 4 piece bathroom, a true oasis. Down the hall are 2 more good sized bedrooms and the main 4 piece bathroom. And don't forget about the Bonus Room, perfect for a playroom or office. In the basement you will find the legal suite with 2 bedrooms, one 4 piece bathroom, open concept living room and eat-in kitchen plus it's own laundry room. Outside, the fenced and landscaped yard offers, not one, but TWO decks! The double detached heated garage is perfect place for all your projects and you won't have to worry about parking with 2 more spaces for your vehicles. As an added bonus, this house comes with central air and a gas BBQ hook up! Title insurance in lieu of a real property report.
Pièces
- TypeNiveauDimensionsPlancher
- SalonPrincipal12' 6.9" x 16' 5"Autre
- EntréePrincipal6' x 8' 11"Autre
- Salle à mangerPrincipal10' 2" x 17' 6.9"Autre
- Cuisine avec coin repasPrincipal12' 3" x 23' 3.9"Autre
- Chambre à coucher principale2ième étage15' 3" x 14' 6.9"Autre
- Chambre à coucher2ième étage9' 3" x 12' 9.9"Autre
- Chambre à coucher2ième étage11' 9" x 10' 3.9"Autre
- Pièce bonus2ième étage8' x 10' 3.9"Autre
- Cuisine avec coin repasSous-sol23' 8" x 13' 6.9"Autre
- Chambre à coucherSous-sol12' x 11' 9.6"Autre
- Chambre à coucherSous-sol14' 3" x 11'Autre
Agents de cette inscription
Demandez plus d’infos
Demandez plus d’infos
Emplacement
141 Coniker Crescent, Fort McMurray, Alberta, T9K 0Y4 Canada
Autour de cette propriété
En savoir plus au sujet du quartier et des commodités autour de cette résidence.
Demander de l’information sur le quartier
En savoir plus au sujet du quartier et des commodités autour de cette résidence
Demander maintenantCalculatrice de versements hypothécaires
- $
- %$
- %
- Capital et intérêts 0
- Impôt foncier 0
- Frais de copropriété 0

