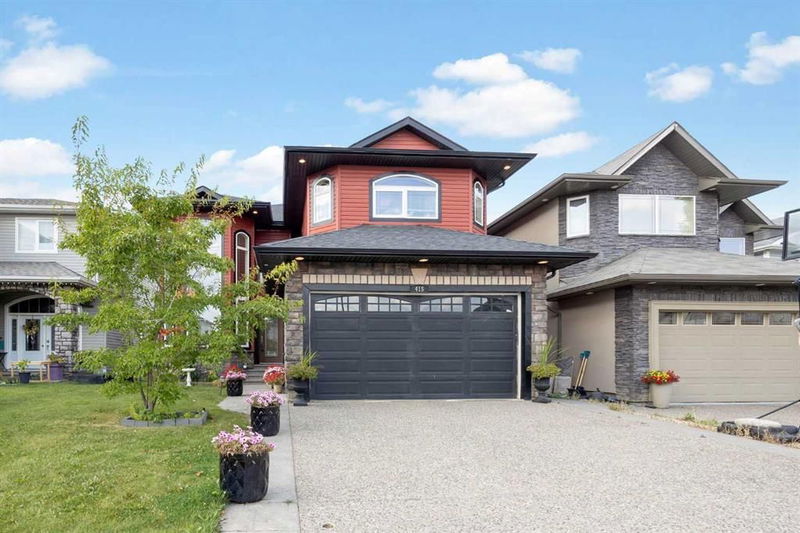Caractéristiques principales
- MLS® #: A2165416
- ID de propriété: SIRC2083254
- Type de propriété: Résidentiel, Maison unifamiliale détachée
- Aire habitable: 2 918,69 pi.ca.
- Construit en: 2008
- Chambre(s) à coucher: 4+3
- Salle(s) de bain: 5
- Stationnement(s): 5
- Inscrit par:
- RE/MAX FORT MCMURRAY
Description de la propriété
Experience Unparalleled Luxury and Craftsmanship in This Exquisite Pond-Facing Estate, Located in one of the City’s Most Prestigious neighborhoods! This Extraordinary Custom-Built Home at 415 Fireweed is located Backing onto a Serene Pond with Unrivaled Views. Featuring 7 bedrooms and 5 full bathrooms, including a Legal Walkout Basement Suite, This Property offers Unparalleled Elegance and functionality.
From the moment you arrive, The Stamped concrete driveway and impressive stonework at the garage entrance create a stunning first impression. As you step inside, the attention to detail is clear—this home is a Masterpiece of Craftsmanship, with Solid wood doors and Custom bathrooms featuring Floor-to-Ceiling tile work like you've never seen before. The rich hardwood floors flow throughout, adding warmth and sophistication.
The main level boasts a formal living room and dining room, perfect for hosting, while a den/bedroom with a full bath is ideal for extended family or guests. The open-concept living room, breakfast nook, and gourmet kitchen overlook the tranquil pond, leading to a wraparound deck that offers the best views on the street. The kitchen is a chef’s dream, with stainless steel appliances, a ceramic backsplash, granite countertops, a pantry, and a center island. The spacious living room features a gas fireplace and large windows that frame breathtaking sunsets.
Upstairs, a private office overlooks the formal living room, while the oversized primary suite is designed for royalty. With a gas fireplace, a luxurious ensuite featuring double sinks, a double shower, a corner jetted tub, and a walk-in closet, this is the ultimate retreat. Two more generously sized bedrooms and a 4-piece bath complete the upper level.
The legal walkout basement suite offers a fully self-contained, 2-bedroom suite, ideal for rental income or guests. In addition, the lower level includes a fifth bedroom and full bath for the upper occupants.
This is an extraordinary opportunity to experience luxurious living in a home that defines elegance, comfort, and style. Schedule your private viewing today to experience this one-of-a-kind property!
Pièces
- TypeNiveauDimensionsPlancher
- Salle de bainsPrincipal4' 11" x 9' 2"Autre
- Chambre à coucherPrincipal9' 3" x 11' 6"Autre
- Coin repasPrincipal6' 8" x 9' 9.6"Autre
- Salle à mangerPrincipal9' 6.9" x 10' 3"Autre
- Salle familialePrincipal16' 9.6" x 15' 3"Autre
- CuisinePrincipal16' 9.6" x 17' 9.9"Autre
- Salle de lavagePrincipal5' 3.9" x 9' 2"Autre
- SalonPrincipal16' 9" x 10' 3"Autre
- Salle de bainsInférieur4' 11" x 11'Autre
- Salle de bain attenanteInférieur15' 2" x 8' 8"Autre
- Chambre à coucherInférieur11' 9" x 11' 2"Autre
- Chambre à coucherInférieur17' 2" x 16'Autre
- Bureau à domicileInférieur10' 9" x 10' 6"Autre
- Chambre à coucher principaleInférieur22' 9.6" x 24' 9.6"Autre
- Penderie (Walk-in)Inférieur5' 8" x 8' 9.9"Autre
- Salle de bainsSous-sol8' 6.9" x 9' 5"Autre
- Salle de bainsSous-sol7' 9" x 9'Autre
- Chambre à coucherSous-sol10' 9.9" x 11'Autre
- Chambre à coucherSous-sol9' 11" x 12'Autre
- Chambre à coucherSous-sol13' 6.9" x 9' 6.9"Autre
- CuisineSous-sol5' 8" x 6' 9.6"Autre
- Salle de jeuxSous-sol21' 11" x 23' 5"Autre
- ServiceSous-sol10' 9.6" x 9' 8"Autre
Agents de cette inscription
Demandez plus d’infos
Demandez plus d’infos
Emplacement
415 Fireweed Crescent, Fort McMurray, Alberta, T9H 1R8 Canada
Autour de cette propriété
En savoir plus au sujet du quartier et des commodités autour de cette résidence.
Demander de l’information sur le quartier
En savoir plus au sujet du quartier et des commodités autour de cette résidence
Demander maintenantCalculatrice de versements hypothécaires
- $
- %$
- %
- Capital et intérêts 0
- Impôt foncier 0
- Frais de copropriété 0

