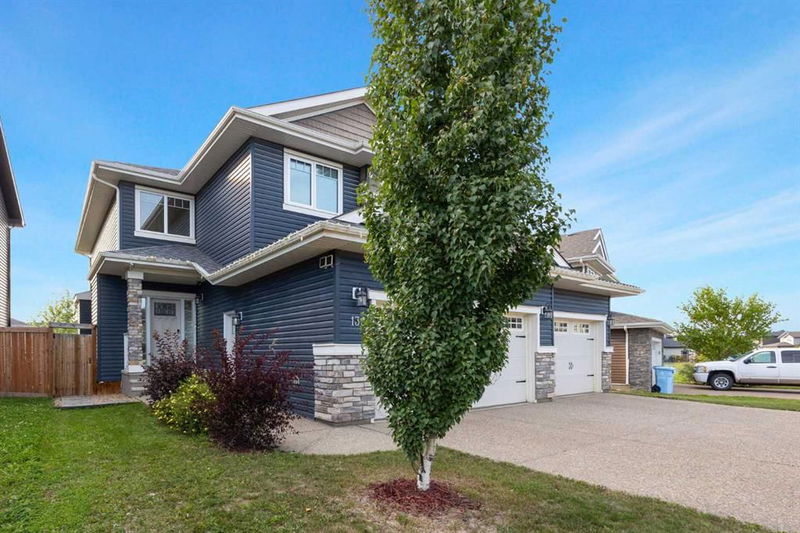Caractéristiques principales
- MLS® #: A2164342
- ID de propriété: SIRC2076622
- Type de propriété: Résidentiel, Maison unifamiliale détachée
- Aire habitable: 2 345 pi.ca.
- Construit en: 2016
- Chambre(s) à coucher: 4+1
- Salle(s) de bain: 4
- Stationnement(s): 6
- Inscrit par:
- RE/MAX FORT MCMURRAY
Description de la propriété
Welcome to 136 Gravelstone Rd - the ULTIMATE DREAM HOME in sought after Stonecreek Landing Community! This IMPRESSIVE EXECUTIVE Style home has all the LUXURY and Modern amenities at every corner of this sprawling 3328 SF of total living space, built with energy efficient TRIPLE PANE windows in the above two floors! The OPEN CONCEPT Main floor is PERFECT for entertaining friends and family and the SHOWSTOPPER Kitchen is a Chef's delight with built in appliances, GAS STOVE and a huge Island, floor to ceiling white cabinetry, quartz countertops, and modern farmhouse lighting package to create the perfect ambiance. There is lots of storage with pot drawers! Off the dining is an outside space where you can BBQ or sit and relax while taking in the breathtaking views of the Pond and Greenspace and enjoy the surroundings of nature! The inviting main floor has the convenience of a bedroom, which can double as a flex room, and a full bathroom, great for overnight guests or elderly family members. The main floor seamlessly flows into the great room with a beautiful gas fireplace with floor to ceiling stone surround and feature wall, to the kitchen and dining room. Surrounded with crown molding and wainscoting into the dining area. The 2nd floor has the cozy BONUS ROOM is perfect for RELAXATION while overlooking the pond view. The primary bedroom boasts a LUXURIOUS 5 piece SPA style ensuite with MASSIVE CUSTOM SHOWER and separate jetted tub and dual sinks. Enjoy the convenience of laundry near the bedrooms plus two good sized bedrooms. The basement, designed with a SEPARATE HEAT ZONING SYSTEM plus separate entrance is FULLY DEVELOPED with a family room, bedroom and a full bathroom. where you can hang out or transform into a separate rental suite for extra income! BONUS': For those summer months this home comes with 4 TON CENTRAL AC and for those winter months A cozy gas fireplace and the attached 4 CAR TANDEM DREAM GARAGE is HEATED with room for all your toys! The upgraded exposed AGGREGATE DRIVEWAY affords triple car parking and is HUGE! Are you looking for a great location close to schools, shopping, bus route and in an upscale neighborhood? Then look no further, Stonecreek is one of the newer neighborhoods of Fort McMurray, and is located in Northern Alberta. CALL NOW TO VIEW and MAKE THIS YOUR HOME TODAY! DON'T MISS OUT!
Pièces
- TypeNiveauDimensionsPlancher
- Pièce bonus2ième étage15' x 13' 5"Autre
- Salle de sportSous-sol26' 5" x 26' 9.9"Autre
- Chambre à coucherSous-sol12' x 9' 6.9"Autre
- Chambre à coucherPrincipal9' 3" x 11' 8"Autre
- Salle de bainsPrincipal0' x 0'Autre
- Salle de bains2ième étage0' x 0'Autre
- Salle de bain attenante2ième étage0' x 0'Autre
- Salle de bainsSous-sol0' x 0'Autre
- Chambre à coucher2ième étage12' x 9' 11"Autre
- Chambre à coucher2ième étage12' 9.9" x 9' 11"Autre
- Chambre à coucher principale2ième étage15' 3" x 13' 3.9"Autre
- Pièce principalePrincipal14' 8" x 15' 9.6"Autre
- Salle à mangerPrincipal8' x 12' 6.9"Autre
- CuisinePrincipal14' 8" x 12'Autre
- Pièce bonus2ième étage15' 9.6" x 13' 5"Autre
- Salle de lavage2ième étage6' 3.9" x 5' 9"Autre
- ServiceSous-sol7' 9" x 8' 3"Autre
- Penderie (Walk-in)2ième étage8' 2" x 7' 5"Autre
Agents de cette inscription
Demandez plus d’infos
Demandez plus d’infos
Emplacement
136 Gravelstone Road, Fort McMurray, Alberta, T9K0W9 Canada
Autour de cette propriété
En savoir plus au sujet du quartier et des commodités autour de cette résidence.
Demander de l’information sur le quartier
En savoir plus au sujet du quartier et des commodités autour de cette résidence
Demander maintenantCalculatrice de versements hypothécaires
- $
- %$
- %
- Capital et intérêts 0
- Impôt foncier 0
- Frais de copropriété 0

