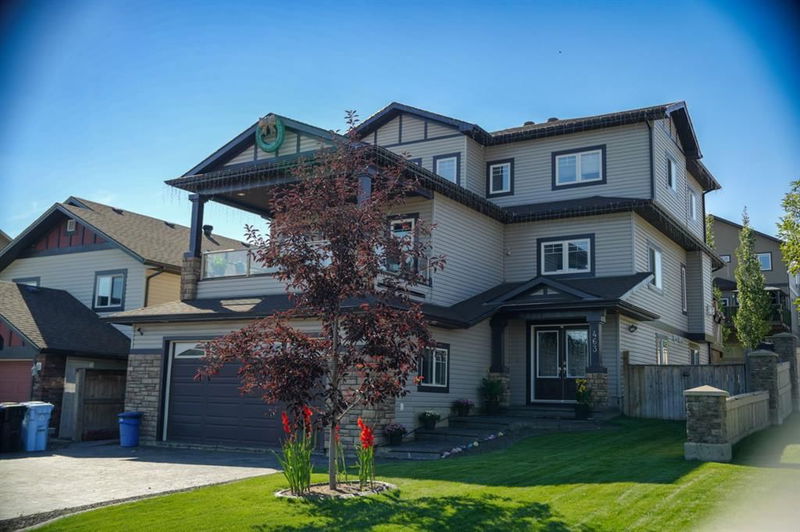Caractéristiques principales
- MLS® #: A2162598
- ID de propriété: SIRC2068380
- Type de propriété: Résidentiel, Maison unifamiliale détachée
- Aire habitable: 2 815 pi.ca.
- Construit en: 2011
- Chambre(s) à coucher: 5+2
- Salle(s) de bain: 5
- Stationnement(s): 4
- Inscrit par:
- EXP REALTY
Description de la propriété
Discover executive living at its finest in this stunning 2-storey home, boasting over 3,500 sqft of exquisitely designed living space nestled near the serene Birchwood Trails. From the moment you step inside, you'll be captivated by the luxurious mocha cabinetry, complemented by quartz countertops and a custom tiled feature wall in the gourmet kitchen, complete with a spacious pantry. The expansive 34 x 10 rear deck, made with low-maintenance dura decking, is bathed in natural light and is perfect for hosting summer barbecues or simply relaxing by the pool.This corner lot offers a unique sense of privacy, This home features a beautifully landscaped yard with a fire pit, ideal for cozy evenings. The large ensuite, hardwood flooring, and custom tile work throughout the home speak to the quality and attention to detail that went into its design. Located near top-rated schools, this property also includes an amazing garage, perfect for the car enthusiast or those needing extra storage. Bonus has a 2 bedroom legal basement suite. This will help you with monthly payments to keep your payments even lower. This home is a true masterpiece that offers both style and functionality in one of the most sought-after neighborhoods. Don’t miss the opportunity to make this exceptional property your own! call today for you personal viewing
Pièces
- TypeNiveauDimensionsPlancher
- Salle de bainsPrincipal5' x 8' 9.9"Autre
- Chambre à coucherPrincipal12' 2" x 12'Autre
- FoyerPrincipal9' 6" x 15' 3.9"Autre
- ServicePrincipal6' 5" x 7' 3"Autre
- Salle de bains2ième étage5' 9.6" x 11' 5"Autre
- Salle à manger2ième étage9' 9" x 10' 9"Autre
- Salle familiale2ième étage14' x 17' 9.6"Autre
- Chambre à coucher2ième étage15' 6.9" x 12' 6"Autre
- Cuisine2ième étage15' 2" x 11' 9.9"Autre
- Salon2ième étage15' 6" x 21' 8"Autre
- Salle de bains3ième étage8' 5" x 4' 9"Autre
- Salle de bain attenante3ième étage9' 6" x 12' 9.6"Autre
- Chambre à coucher3ième étage12' x 12' 6.9"Autre
- Chambre à coucher3ième étage14' 8" x 12' 6.9"Autre
- Chambre à coucher principale3ième étage15' 11" x 15' 6"Autre
- Penderie (Walk-in)3ième étage5' 5" x 8' 6.9"Autre
- Salle de bainsSous-sol4' 11" x 7' 11"Autre
- Chambre à coucherSous-sol11' 3.9" x 10' 3.9"Autre
- CuisineSous-sol7' 9.9" x 9' 9"Autre
- SalonSous-sol13' 9.6" x 13' 6"Autre
- Chambre à coucher principaleSous-sol13' 9.6" x 11' 5"Autre
Agents de cette inscription
Demandez plus d’infos
Demandez plus d’infos
Emplacement
463 Killdeer Way, Fort McMurray, Alberta, T9K0R5 Canada
Autour de cette propriété
En savoir plus au sujet du quartier et des commodités autour de cette résidence.
Demander de l’information sur le quartier
En savoir plus au sujet du quartier et des commodités autour de cette résidence
Demander maintenantCalculatrice de versements hypothécaires
- $
- %$
- %
- Capital et intérêts 0
- Impôt foncier 0
- Frais de copropriété 0

