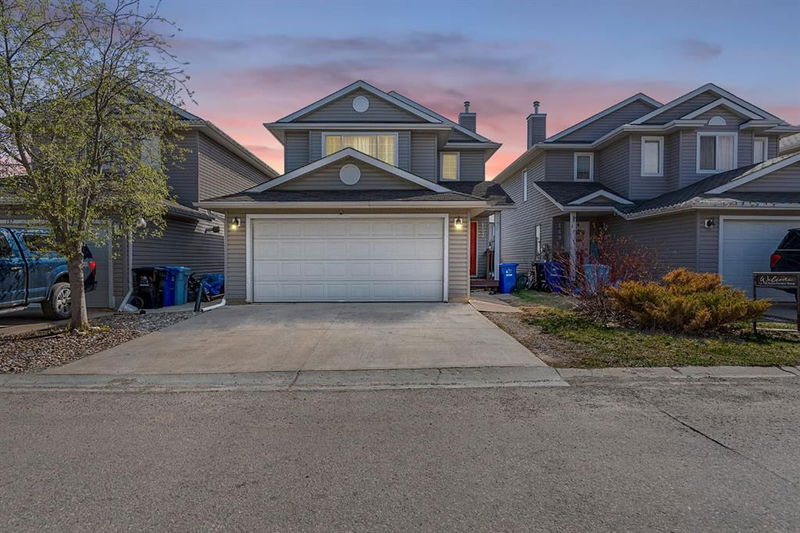Caractéristiques principales
- MLS® #: A2161162
- ID de propriété: SIRC2045950
- Type de propriété: Résidentiel, Maison unifamiliale détachée
- Aire habitable: 1 447,75 pi.ca.
- Construit en: 2004
- Chambre(s) à coucher: 3+2
- Salle(s) de bain: 3+1
- Stationnement(s): 3
- Inscrit par:
- ROYAL LEPAGE BENCHMARK
Description de la propriété
Looking for a detached home with a double car garage? Fully fenced backyard? 5 bedrooms? Central a/c? Welcome to 153 Cinnamon Street — This detached home has everything you need for comfy living in a prime spot near schools, walking trails, Syncrude Athletic Park, grocery stores, bus stops, and more! As you walk in you'll be greeted by a roomy foyer leading to an open living room with a cozy gas fireplace and a bright dining area. Through the dining area, you'll find a patio door that opens to the backyard, offering privacy with no neighbours directly behind. The kitchen is equipped with plenty of upper and lower cabinets, a corner pantry, and there's also a convenient half bathroom and access to the double garage on this floor. Plus there's an eat-up breakfast bar for casual dining or chatting with the chef. Additionally, enjoy the comfort of central air conditioning throughout the house. Upstairs, you'll discover the primary bedroom with a walk-in closet and its own 3-pc ensuite bathroom featuring a walk-in shower. There are 2 more bedrooms and a full bathroom with a tub to be shared. The basement adds even more versatility to this home, with 2 extra rooms that can serve as an office, gym, playroom, or even space for in-laws or friends staying over. There's also another full bathroom with a tub and a laundry area down here. This home has everything you need for comfortable family living. Come see it for yourself today!
Pièces
- TypeNiveauDimensionsPlancher
- Salle de bainsPrincipal5' x 5' 9.6"Autre
- Salle à mangerPrincipal10' 9.6" x 11' 9.6"Autre
- FoyerPrincipal8' x 7' 9"Autre
- CuisinePrincipal11' 5" x 11' 9.6"Autre
- SalonPrincipal12' 3.9" x 11' 11"Autre
- Salle de bain attenante2ième étage5' x 8' 9"Autre
- Salle de bains2ième étage5' x 8' 8"Autre
- Chambre à coucher2ième étage10' 3" x 10' 5"Autre
- Chambre à coucher2ième étage9' 8" x 12' 2"Autre
- Chambre à coucher principale2ième étage13' 3.9" x 16'Autre
- Salle de bainsSous-sol9' 9.6" x 5' 9.6"Autre
- Chambre à coucherSous-sol14' 9.6" x 10' 6.9"Autre
- Chambre à coucherSous-sol11' 11" x 10' 11"Autre
- ServiceSous-sol7' 9.9" x 10' 9.9"Autre
Agents de cette inscription
Demandez plus d’infos
Demandez plus d’infos
Emplacement
153 Cinnamon Street, Fort McMurray, Alberta, T9K 2R9 Canada
Autour de cette propriété
En savoir plus au sujet du quartier et des commodités autour de cette résidence.
Demander de l’information sur le quartier
En savoir plus au sujet du quartier et des commodités autour de cette résidence
Demander maintenantCalculatrice de versements hypothécaires
- $
- %$
- %
- Capital et intérêts 0
- Impôt foncier 0
- Frais de copropriété 0

