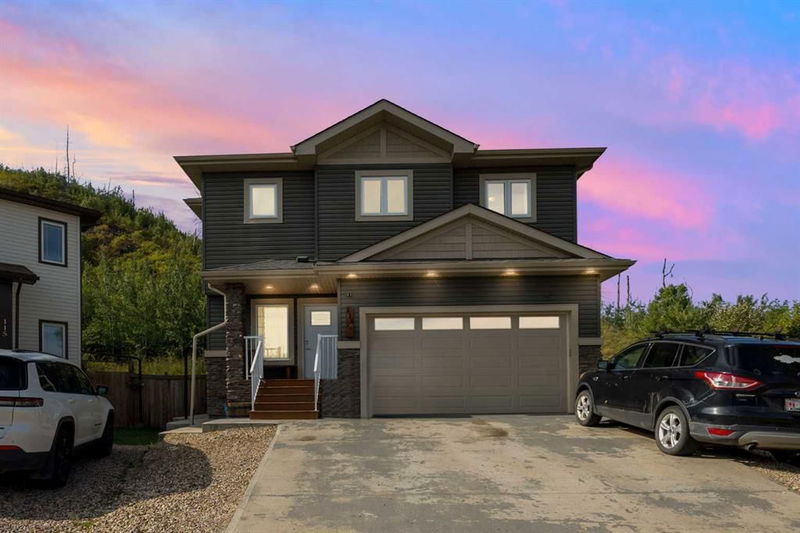Caractéristiques principales
- MLS® #: A2160704
- ID de propriété: SIRC2044164
- Type de propriété: Résidentiel, Maison unifamiliale détachée
- Aire habitable: 1 660 pi.ca.
- Construit en: 2018
- Chambre(s) à coucher: 3+1
- Salle(s) de bain: 3+1
- Stationnement(s): 5
- Inscrit par:
- EXP REALTY
Description de la propriété
This property offers a unique combination of modern living in a well-established neighborhood. Located in the scenic valley of Grayling Terrace, the home is surrounded by rolling hills and is situated near the tranquil Hangingstone River. It features 4 bedrooms and 3 full bathrooms, with the added benefit of a legal suite that includes its own kitchen and laundry area—ideal for extended family or rental income.
The main floor is designed for both comfort and style, boasting a cozy gas fireplace, a dining nook with views of the greenbelt, and a spacious kitchen. The kitchen is well-appointed with quartz countertops and a tiled backsplash, providing both functionality and a touch of elegance. This home is perfect for those looking to enjoy modern amenities while being immersed in the natural beauty of a mature, picturesque area.
Upstairs, you'll find three well-appointed bedrooms, including the primary suite. The primary bedroom is a true retreat, featuring a spacious walk-in closet and a luxurious ensuite bathroom. The ensuite is highlighted by a tiled shower, elegantly wrapped with seamless glass, offering both style and comfort.
The backyard is a serene escape, featuring a back deck perfect for relaxing or entertaining, and a green space that provides a peaceful and quiet atmosphere. Nestled on a quiet cul-de-sac, this home allows you to fully enjoy the natural beauty and tranquility of the area, making it an ideal retreat from the hustle and bustle of daily life.
Pièces
- TypeNiveauDimensionsPlancher
- Salle de bainsPrincipal3' x 7'Autre
- Salle à mangerPrincipal15' 2" x 8' 8"Autre
- CuisinePrincipal15' 2" x 12' 6"Autre
- SalonPrincipal13' 6.9" x 14'Autre
- Salle de bains2ième étage5' x 9' 8"Autre
- Salle de bain attenante2ième étage9' x 7' 9"Autre
- Chambre à coucher2ième étage13' 3" x 10' 3.9"Autre
- Chambre à coucher2ième étage12' 3" x 10' 5"Autre
- Chambre à coucher principale2ième étage13' 8" x 13' 9.6"Autre
- Penderie (Walk-in)2ième étage5' 11" x 7' 9"Autre
- Salle de bainsAutre7' 9" x 8' 2"Autre
- Chambre à coucherAutre10' 9" x 9' 3"Autre
- CuisineAutre8' 9.6" x 14' 9.6"Autre
- Salle de jeuxAutre10' 9.6" x 14' 9.6"Autre
- ServiceSous-sol6' 9" x 10' 6"Autre
Agents de cette inscription
Demandez plus d’infos
Demandez plus d’infos
Emplacement
113 Garson Place, Fort McMurray, Alberta, T9J 1L1 Canada
Autour de cette propriété
En savoir plus au sujet du quartier et des commodités autour de cette résidence.
Demander de l’information sur le quartier
En savoir plus au sujet du quartier et des commodités autour de cette résidence
Demander maintenantCalculatrice de versements hypothécaires
- $
- %$
- %
- Capital et intérêts 0
- Impôt foncier 0
- Frais de copropriété 0

