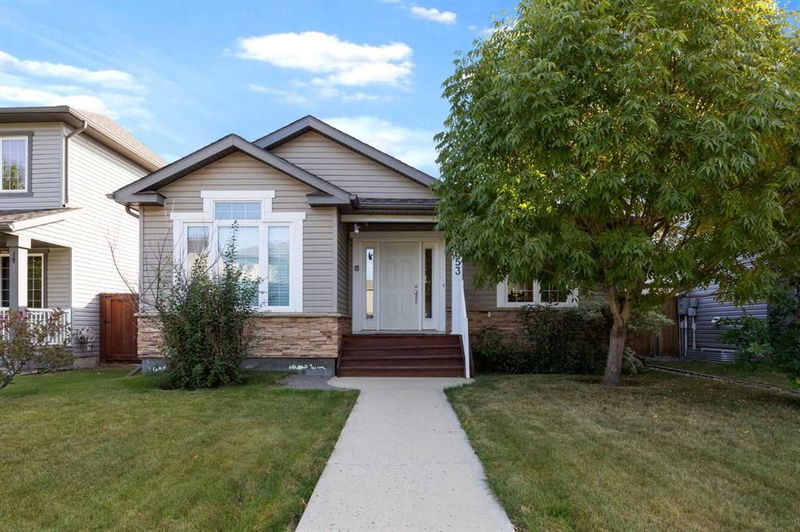Caractéristiques principales
- MLS® #: A2158939
- ID de propriété: SIRC2040125
- Type de propriété: Résidentiel, Maison unifamiliale détachée
- Aire habitable: 1 500 pi.ca.
- Construit en: 2008
- Chambre(s) à coucher: 3+3
- Salle(s) de bain: 3
- Stationnement(s): 3
- Inscrit par:
- RE/MAX FORT MCMURRAY
Description de la propriété
NO CARPET HOME! Nestled in the heart of Fort McMurray's coveted Eagle Ridge neighbourhood, there's a bungalow that might just make you do a double take. From the outside, it's a tease, but inside? An impressive almost 3000 sq ft of space awaits!
Step inside to be greeted by a living room kissed by sunlight, thanks to those generous windows. Picture lazy mornings here with your coffee or tea, basking in that warm glow. The adjoining dining area? Ready to play host to your dinner parties and family feasts.
Now, brace yourself for a kitchen surprise, because you've got two culinary wonderlands here! The main kitchen is every chef’s dream, while downstairs, there’s an elegant addition a second kitchen for those that love cooking.
Retreat to the primary bedroom for serenity, and bonus, there's not one, but two closets to store away all your favourites. The ensuite? Pure luxury with its corner jetted tub, separate shower, and the bonus of in-floor heating.
With 3 inviting bedrooms upstairs and another trio downstairs, space is aplenty. Dive into fun in the expansive rec room, ideal for games, movies, or simply letting the kids roam free. There are three zones of in-floor heat in the basement.
Our main bathroom promises an experience, with its deep tub and a counter space that lets you prep without jostling for room.
The detached garage, armed with in-floor heating, is ready to embrace your car, ensuring it's warm even on the nippiest mornings.
Location-wise, this spot's gold! Stellar neighbours, a skip away from top schools, parks, shopping spots, and smooth transport routes.
The icing on the cake? This beauty comes fully furnished! Just pack your essentials, and you're set.
Maintenance woes? Toss them out! The backyard's designed for minimal fuss, freeing up your weekends.
Now, for the grand reveal: the detailed floor plans showing every nook, cranny, sink, and shower. And there's more – immerse yourself in the 360 tour and video for a complete feel.
So, pondering your next chapter in Fort McMurray?
Are you ready to say yes to this address?
Pièces
- TypeNiveauDimensionsPlancher
- Chambre à coucherPrincipal12' 6" x 11' 9.6"Autre
- Chambre à coucherPrincipal10' x 11' 9.6"Autre
- Chambre à coucher principalePrincipal12' 9.6" x 13' 9.6"Autre
- Salle à mangerPrincipal10' 3" x 12' 5"Autre
- CuisinePrincipal12' x 12' 5"Autre
- SalonPrincipal14' 9.9" x 19' 8"Autre
- Chambre à coucherSous-sol13' 9" x 10'Autre
- Chambre à coucherSous-sol11' 6" x 12'Autre
- Chambre à coucherSous-sol11' x 11' 9.9"Autre
- ServiceSous-sol8' x 12'Autre
- CuisineSous-sol12' 3" x 14' 5"Autre
- FoyerPrincipal9' 8" x 7' 3.9"Autre
Agents de cette inscription
Demandez plus d’infos
Demandez plus d’infos
Emplacement
253 Starling Street, Fort McMurray, Alberta, T9K0K8 Canada
Autour de cette propriété
En savoir plus au sujet du quartier et des commodités autour de cette résidence.
Demander de l’information sur le quartier
En savoir plus au sujet du quartier et des commodités autour de cette résidence
Demander maintenantCalculatrice de versements hypothécaires
- $
- %$
- %
- Capital et intérêts 0
- Impôt foncier 0
- Frais de copropriété 0

