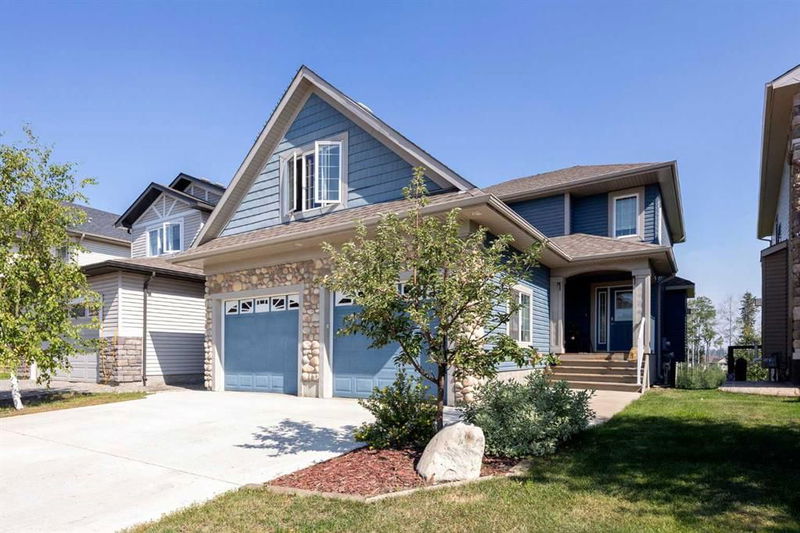Caractéristiques principales
- MLS® #: A2158720
- ID de propriété: SIRC2033319
- Type de propriété: Résidentiel, Maison unifamiliale détachée
- Aire habitable: 2 272,44 pi.ca.
- Construit en: 2011
- Chambre(s) à coucher: 3+1
- Salle(s) de bain: 3+1
- Stationnement(s): 3
- Inscrit par:
- RE/MAX FORT MCMURRAY
Description de la propriété
Step into a home that beckons you to experience it in person—where every corner tells a story of elegance, comfort, and exceptional design.
The moment you pull up, the charming stone facade catches your eye, setting the stage for what lies beyond. This is more than just a house; it’s a retreat with unparalleled views of the river valley, where every room is bathed in natural light that dances off the hardwood and ceramic flooring.
As you step inside, the open-concept layout invites you to explore, with large windows framing the scenic landscape outside. The living room, with its cozy fireplace, is perfect for both relaxation and entertaining, while the adjacent dining area, surrounded by windows, offers a bright and airy space to enjoy your meals with a view.
The heart of the home, the kitchen, is as functional as it is beautiful, featuring modern appliances, ample counter space, and a layout that makes cooking a pleasure. Just off the dining area, a spacious deck awaits—ideal for summer barbecues or morning coffee as you soak in the serene surroundings.
Upstairs, the master suite is a true sanctuary. Imagine waking up to the sight of the river valley right outside your window. The large sitting area is perfect for unwinding, and the spa-like ensuite ensures you start and end your day in luxury. Two additional bedrooms and a generous bonus room complete the upper level, offering space for family, guests, or even a home office.
The garage is a dream come true for any hobbyist or DIY enthusiast. Heated, insulated, plumbed, and wired, it's currently set up as an amazing workshop/mancave. And with a separate entrance leading to a one-bedroom legal suite, you have the perfect opportunity for rental income or extended family accommodations.
The massive backyard, backing onto a peaceful trail, is the cherry on top—providing endless opportunities for outdoor fun and relaxation.
This home in Eagle Ridge is not just a place to live; it’s a place to thrive. You need to see it to truly appreciate all it has to offer. Don’t miss your chance to make this your new sanctuary!
Pièces
- TypeNiveauDimensionsPlancher
- Salle de bainsPrincipal5' x 5'Autre
- Salle à mangerPrincipal10' 9.6" x 13' 9.6"Autre
- FoyerPrincipal9' 5" x 10' 8"Autre
- CuisinePrincipal14' 6" x 11' 6"Autre
- SalonPrincipal14' 8" x 19' 8"Autre
- VestibulePrincipal6' 2" x 9' 9.9"Autre
- RangementPrincipal8' x 6' 9.6"Autre
- Salle de bains2ième étage4' 11" x 8' 6.9"Autre
- Chambre à coucher2ième étage13' 6" x 10' 5"Autre
- Salle de bain attenante2ième étage11' 2" x 8' 9"Autre
- Chambre à coucher2ième étage11' 5" x 11' 2"Autre
- Salle familiale2ième étage23' 6" x 14' 11"Autre
- Chambre à coucher principale2ième étage20' 3" x 23' 9.6"Autre
- Salle de bainsSous-sol10' 11" x 5' 8"Autre
- Chambre à coucherSous-sol12' x 9' 9.6"Autre
- CuisineSous-sol9' 3.9" x 13'Autre
- Salle de lavage2ième étage10' 2" x 8' 3.9"Autre
- SalonSous-sol15' x 12' 11"Autre
- ServiceSous-sol7' 6" x 7' 9.9"Autre
Agents de cette inscription
Demandez plus d’infos
Demandez plus d’infos
Emplacement
392 Killdeer Way, Fort McMurray, Alberta, T9K 0P1 Canada
Autour de cette propriété
En savoir plus au sujet du quartier et des commodités autour de cette résidence.
Demander de l’information sur le quartier
En savoir plus au sujet du quartier et des commodités autour de cette résidence
Demander maintenantCalculatrice de versements hypothécaires
- $
- %$
- %
- Capital et intérêts 0
- Impôt foncier 0
- Frais de copropriété 0

