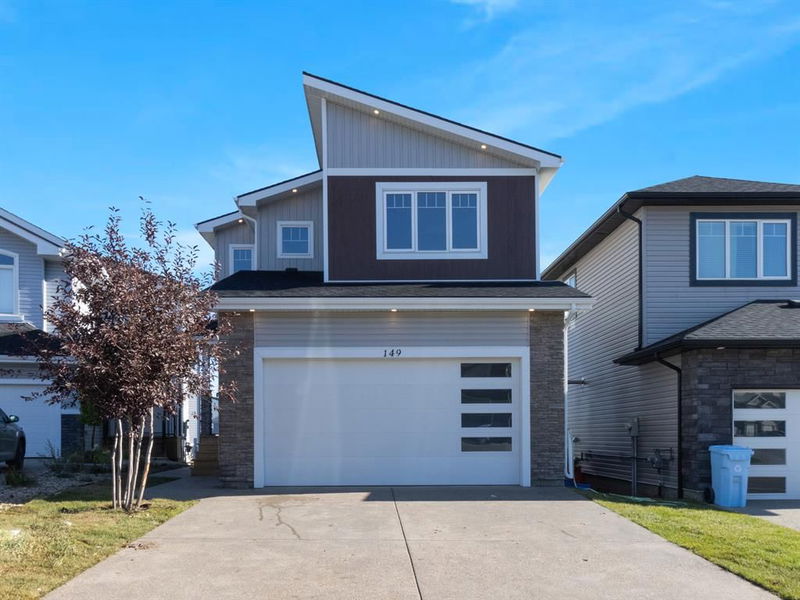Caractéristiques principales
- MLS® #: A2154902
- ID de propriété: SIRC2010273
- Type de propriété: Résidentiel, Maison unifamiliale détachée
- Aire habitable: 1 930,60 pi.ca.
- Construit en: 2021
- Chambre(s) à coucher: 3+2
- Salle(s) de bain: 3+1
- Stationnement(s): 4
- Inscrit par:
- RE/MAX FORT MCMURRAY
Description de la propriété
Discover the Epitome of Luxury Living in This Meticulously Crafted, Brand-New Residence that Seamlessly Blends Sophistication with Modern Functionality. This Expansive 5-bedroom home with 2 Bedrooms Legal Walkout Basement Suite Welcomes you with a thoughtfully designed open-concept main floor, Showcasing a Breathtaking kitchen, a Luminous living room adorned with a Gas fireplace, and Elegant hardwood floors that exude both warmth and style.
Indulge in the Opulence of the Primary bedroom, complete with a Stunning Ensuite Boasting a Double vanity, Spacious Walk-in shower, and a Generously sized walk-in closet offering ample storage. The upper level is enhanced by a versatile Bonus Room, ideal for a home office or playroom, along with two additional well-appointed bedrooms.
The Allure of this residence extends to the Walkout Basement, featuring a Legal 2-bedroom Suite with a private entrance. This space not only provides versatility for extended family living but also presents an attractive rental income opportunity. Unveil the perfect marriage of style and affordability with an included $5000 appliance package upon closing.
Elevate your lifestyle with a home that transcends expectations, offering unparalleled comfort, exquisite design, and the added convenience of a legal basement suite – truly a residence that redefines modern luxury.
Pièces
- TypeNiveauDimensionsPlancher
- Salle de bainsPrincipal6' 9" x 5' 5"Autre
- Salle à mangerPrincipal8' 3" x 9' 9"Autre
- CuisinePrincipal13' 9" x 9' 9"Autre
- SalonPrincipal13' 3.9" x 17' 3"Autre
- Chambre à coucher principaleInférieur15' x 13' 11"Autre
- Chambre à coucherInférieur10' 11" x 12' 3"Autre
- Salle de bainsInférieur8' 11" x 4' 9"Autre
- Pièce bonusInférieur11' 3" x 14' 6.9"Autre
- Chambre à coucherInférieur10' 11" x 12' 3.9"Autre
- Salle de bain attenanteInférieur8' 8" x 9' 11"Autre
- Chambre à coucherAutre12' 6" x 8' 3"Autre
- Séjour / Salle à mangerAutre13' 3.9" x 15' 6.9"Autre
- Chambre à coucherAutre9' x 11' 11"Autre
- Salle de bainsAutre6' 9.6" x 7' 6.9"Autre
Agents de cette inscription
Demandez plus d’infos
Demandez plus d’infos
Emplacement
149 Shalestone Place, Fort McMurray, Alberta, T9K 0T5 Canada
Autour de cette propriété
En savoir plus au sujet du quartier et des commodités autour de cette résidence.
Demander de l’information sur le quartier
En savoir plus au sujet du quartier et des commodités autour de cette résidence
Demander maintenantCalculatrice de versements hypothécaires
- $
- %$
- %
- Capital et intérêts 0
- Impôt foncier 0
- Frais de copropriété 0

