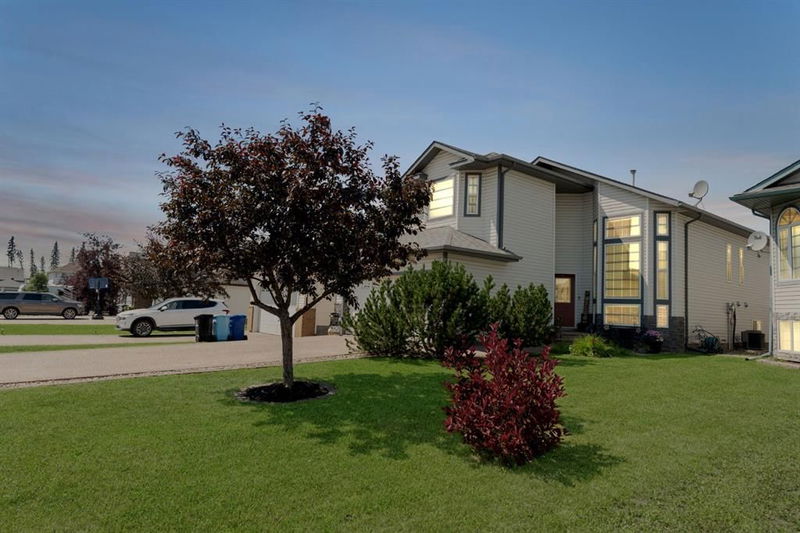Caractéristiques principales
- MLS® #: A2154171
- ID de propriété: SIRC2008628
- Type de propriété: Résidentiel, Maison unifamiliale détachée
- Aire habitable: 1 593,28 pi.ca.
- Construit en: 1999
- Chambre(s) à coucher: 4+2
- Salle(s) de bain: 3
- Stationnement(s): 6
- Inscrit par:
- The Agency North Central Alberta
Description de la propriété
BRAND NEW FURNACE, HWT AND A/C! Welcome to 114 Bussieres Drive: Nestled in the heart of the Timberlea B’s - the neighbourhood everyone wants to be in - this spacious home features 6 bedrooms, 3 full bathrooms, a driveway long enough to store a camper plus an attached double car garage, a fully fenced backyard with a two tiered deck and a beautiful white aesthetic inside with a tremendous amount of natural lights offering a bright and airy space for you to add your personal touches to and call home.
Stacked windows that runs from the floor to the ceiling is found at the front of the home bringing the outdoors and the natural light into the living room, the first room you’ll discover upon entering. A new light fixture hangs over the entrance and stairs lead you up into the kitchen and dining area that overlook the living room in this spacious open concept layout.
In the kitchen white cabinets lend themselves to the light and airy feel of the home, and stainless steel appliances include a brand New Dishwasher (2023) and updated Fridge and Stove. The pantry offers additional storage space and the peninsula adds plenty of extra counter space for cooking, baking or entertaining. Behind the kitchen the laundry room hosts a new washer and dryer, located next to the back yard access. This fully fenced yard is such a great space to relax in with a two tiered deck complete with a gazebo (included with the home) plus raised garden boxes, a large shed, afternoon sun and a dog run accessible from the garage so the grass can be kept perfect all summer long!
Down the hall from the kitchen you’ll find the first 3 bedrooms all generous in size along with a 4pc bathroom. Then a few steps up the primary suite can be found above the garage, complete with high ceilings, large windows, a walk in closet and ensuite bath with a jetted tub and two shower heads. Having 4 bedrooms above grade is a rare layout but ideal if you need an office, play room, have a large family or guests coming to stay.
Down into the lower level of the home the living space continues with a great size family room that can comfortably fit a large sectional and still have room for additional furniture. Another 4pc bathroom is located just off the family room as well as a large bedroom with double doors to access it and at the bottom of the stairs the sixth and final bedroom can be found. The home is also equipped with Central A/C, the double car garage is heated and insulated and the amount of storage the home offers is endless. Located only steps to trails, parks and some of the best schools in our region, schedule a tour of your new home today!
Pièces
- TypeNiveauDimensionsPlancher
- Salle de bainsPrincipal9' 5" x 5'Autre
- Chambre à coucherPrincipal11' 3" x 12' 9.9"Autre
- Chambre à coucherPrincipal15' 9.6" x 9' 2"Autre
- Chambre à coucherPrincipal10' 9.9" x 9' 2"Autre
- FoyerPrincipal11' 9.6" x 7' 2"Autre
- Salle à mangerPrincipal9' 2" x 14' 3.9"Autre
- FoyerPrincipal11' 9.6" x 7' 2"Autre
- CuisinePrincipal10' 8" x 11' 6.9"Autre
- Salle de lavagePrincipal7' 9" x 5'Autre
- SalonPrincipal13' 9.9" x 13' 5"Autre
- Salle de bain attenante2ième étage9' 6" x 8' 5"Autre
- Chambre à coucher principale2ième étage13' 9.9" x 11' 8"Autre
- Salle de bainsSous-sol5' x 8' 6"Autre
- Chambre à coucherSous-sol12' 6.9" x 14' 8"Autre
- Salle de jeuxSous-sol23' x 16' 11"Autre
- ServiceSous-sol6' 6.9" x 14' 8"Autre
- Chambre à coucherSous-sol15' 2" x 8' 6"Autre
Agents de cette inscription
Demandez plus d’infos
Demandez plus d’infos
Emplacement
114 Bussieres Drive, Fort McMurray, Alberta, T9K 1W3 Canada
Autour de cette propriété
En savoir plus au sujet du quartier et des commodités autour de cette résidence.
Demander de l’information sur le quartier
En savoir plus au sujet du quartier et des commodités autour de cette résidence
Demander maintenantCalculatrice de versements hypothécaires
- $
- %$
- %
- Capital et intérêts 0
- Impôt foncier 0
- Frais de copropriété 0

