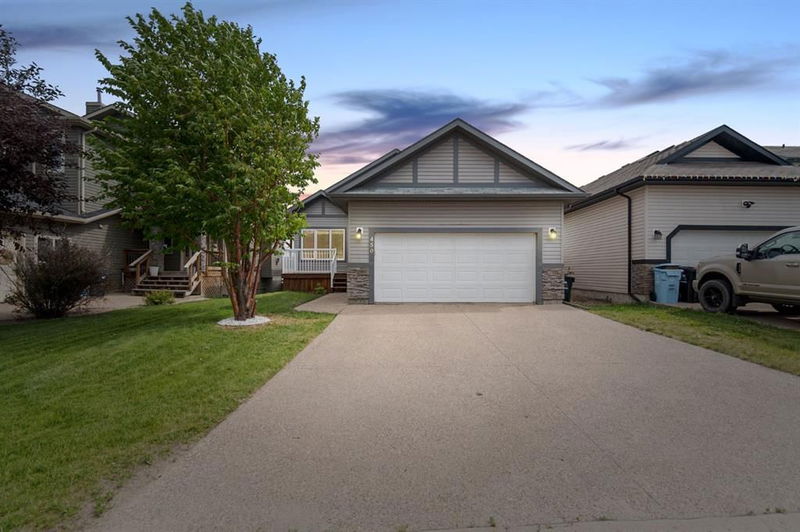Caractéristiques principales
- MLS® #: A2153533
- ID de propriété: SIRC2006866
- Type de propriété: Résidentiel, Maison unifamiliale détachée
- Aire habitable: 1 220,66 pi.ca.
- Construit en: 2007
- Chambre(s) à coucher: 3+2
- Salle(s) de bain: 3
- Stationnement(s): 4
- Inscrit par:
- The Agency North Central Alberta
Description de la propriété
Welcome to 450 Pacific Crescent: Experience luxury and comfort in this professionally renovated bungalow featuring five bedrooms, three bathrooms, and a bright walk-out basement that opens onto well-maintained walking paths leading to various schools and parks in the heart of Timberlea.
This home has undergone nearly $120,000 in updates (2020) to modernize its finishes. The main living space now boasts an open concept design with immaculate engineered hardwood floors, a new gas fireplace surrounded by subway tile backsplash and a maple beam mantel that complements the beam running along the top of the vaulted ceilings. Modern yet rustic lighting fixtures illuminate the entry and dining room, enhancing the home's aesthetic appeal.
The kitchen is a chef's dream, featuring gleaming white quartz countertops, new cabinetry, stainless steel appliances, including a built-in microwave and gas range, and ample storage space. The long peninsula, adorned with glass pendant lights, provides a perfect spot for casual dining and entertaining.
The main level hosts three bedrooms, each with unique feature walls that add subtle character. The hallway's four-piece bathroom has been professionally renovated, showcasing new tile surround bath/shower, flooring, a vanity, and modern lighting. The primary suite at the end of the hall offers a retreat-like atmosphere with vaulted ceilings, a walk-in closet, and an ensuite bathroom that mirrors the hall bath's cohesive, updated design.
The lower level features a spacious, bright recreation and family room. The walk-out basement allows abundant natural light, offering views of the grassy yard and walking path beyond the fence. Two generously sized bedrooms with brand new carpet (2024) and a third full bathroom complete this level. The lower level of the home also offers plenty of storage space both in the laundry room, utility room and under the stairs.
Additional features include a driveway for two vehicles, an attached double car garage, a gas line on the back deck for convenient BBQing, and a location in a quiet community just seconds away from Timberlea's amenities. Schedule your private tour today and discover your new home.
Pièces
- TypeNiveauDimensionsPlancher
- Salle de bainsPrincipal8' x 4' 11"Autre
- Salle de bain attenantePrincipal9' 3.9" x 5' 9.9"Autre
- Chambre à coucherPrincipal10' 9.9" x 9' 9"Autre
- Chambre à coucherPrincipal9' 3.9" x 10' 9.9"Autre
- Salle à mangerPrincipal8' 6" x 11' 8"Autre
- CuisinePrincipal12' 9" x 11' 8"Autre
- SalonPrincipal18' 2" x 13' 8"Autre
- Chambre à coucher principalePrincipal17' 9.6" x 12' 5"Autre
- Salle de bainsSous-sol4' 9.9" x 9' 3"Autre
- Chambre à coucherSous-sol12' 9.9" x 12' 9.9"Autre
- Chambre à coucherSous-sol10' 9" x 9' 2"Autre
- Salle de lavageSous-sol7' 3" x 9' 3"Autre
- Salle de jeuxSous-sol24' 6" x 29' 6"Autre
- ServiceSous-sol8' 9.9" x 12' 8"Autre
Agents de cette inscription
Demandez plus d’infos
Demandez plus d’infos
Emplacement
450 Pacific Crescent, Fort McMurray, Alberta, T9K 0E4 Canada
Autour de cette propriété
En savoir plus au sujet du quartier et des commodités autour de cette résidence.
Demander de l’information sur le quartier
En savoir plus au sujet du quartier et des commodités autour de cette résidence
Demander maintenantCalculatrice de versements hypothécaires
- $
- %$
- %
- Capital et intérêts 0
- Impôt foncier 0
- Frais de copropriété 0

