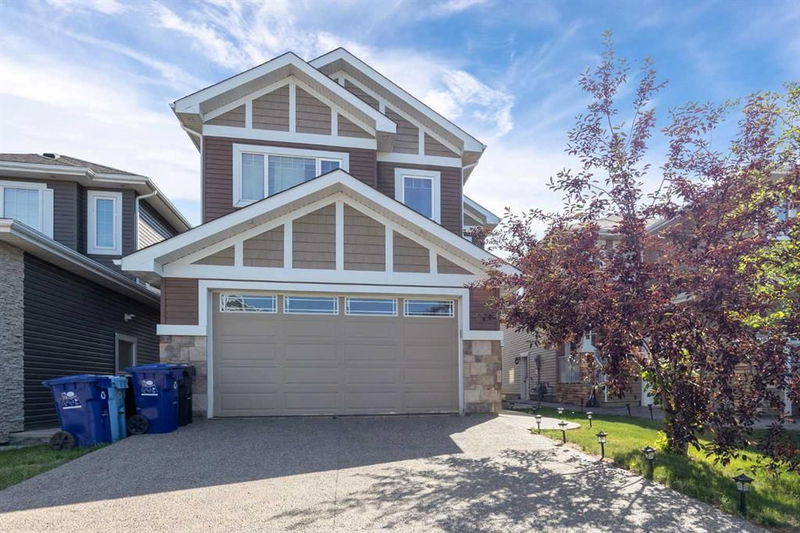Caractéristiques principales
- MLS® #: A2149734
- ID de propriété: SIRC1998376
- Type de propriété: Résidentiel, Maison unifamiliale détachée
- Aire habitable: 2 533,04 pi.ca.
- Construit en: 2013
- Chambre(s) à coucher: 5+2
- Salle(s) de bain: 5
- Stationnement(s): 5
- Inscrit par:
- RE/MAX FORT MCMURRAY
Description de la propriété
One-of-a-kind Residence in PARSONS NORTH WITH 5+2 Bedrooms and 5 Full Baths, MAIN FLOOR DEN, AND LEGAL BASEMENT SUITE!!!
Welcome to 173 Blackburn, a Custom-Built Gem backing onto Lush Green Space! This Stunning home boasts over 3,539 SQFT of Luxurious Living Space, a fully fenced yard, and an Attached Heated Double Garage.
Step into The Grand Foyer, which leads to a Versatile main floor den/office/bedroom and a full bath. The Chef’s Kitchen is a True Centerpiece, featuring Granite Countertops, Stainless Steel appliances including a dual oven and gas stove, a walk-in pantry, and a huge island with breakfast bar seating. The kitchen and dining area open onto a rear deck with a built-in gas line for your BBQ, perfect for outdoor entertaining.
Adjacent to the kitchen is a dining room and a bright living room, filled with natural light from numerous windows and complemented by a cozy gas fireplace with built-in surrounds.
Upstairs, you’ll find a large bonus/family room that can serve as an additional bedroom, plus two spacious bedrooms, a common bath, and the private master suite. The master bedroom is a sanctuary, complete with a 5-piece ensuite featuring a double vanity, jetted tub, stand-up glass shower, and a large walk-in closet.
The Unique Basement layout offers excellent income potential with its two basement portions. One is the legal basement suite with a fully equipped kitchen, and another bedroom with an attached full bath, with shared Laundry generating approximately $2,000/month.
Additional features of this property include air conditioning, window coverings/blinds, and proximity to schools, playgrounds, and the Birchwood Trail system. Don’t miss out on this rare find in Parsons North!
Pièces
- TypeNiveauDimensionsPlancher
- Salle de bainsPrincipal5' 5" x 7' 11"Autre
- Salle à mangerPrincipal7' 8" x 13' 6.9"Autre
- Salle familialePrincipal20' 2" x 16' 9"Autre
- FoyerPrincipal13' 6" x 14'Autre
- CuisinePrincipal16' 11" x 12'Autre
- Chambre à coucherPrincipal9' 9.9" x 11' 8"Autre
- Salle de bainsInférieur11' x 5' 9"Autre
- Salle de bain attenanteInférieur9' 5" x 13' 9.6"Autre
- Chambre à coucherInférieur10' 9.6" x 13' 6.9"Autre
- Chambre à coucherInférieur11' 6" x 9' 9.9"Autre
- Chambre à coucherInférieur12' x 19' 9.9"Autre
- Salle de lavageInférieur5' 9.6" x 7' 5"Autre
- Chambre à coucher principaleInférieur18' 3.9" x 13' 6"Autre
- Penderie (Walk-in)Inférieur11' x 7' 9"Autre
- Salle de bainsSous-sol8' x 4' 11"Autre
- Salle de bain attenanteSous-sol5' 2" x 7' 11"Autre
- Chambre à coucherSous-sol11' 9.6" x 12' 3"Autre
- Chambre à coucherSous-sol9' 11" x 10' 11"Autre
- CuisineSous-sol5' 3" x 13' 3.9"Autre
- Salle de jeuxSous-sol13' 5" x 25' 11"Autre
- ServiceSous-sol11' 3" x 10' 8"Autre
Agents de cette inscription
Demandez plus d’infos
Demandez plus d’infos
Emplacement
173 Blackburn Drive, Fort McMurray, Alberta, T9K 2X8 Canada
Autour de cette propriété
En savoir plus au sujet du quartier et des commodités autour de cette résidence.
Demander de l’information sur le quartier
En savoir plus au sujet du quartier et des commodités autour de cette résidence
Demander maintenantCalculatrice de versements hypothécaires
- $
- %$
- %
- Capital et intérêts 0
- Impôt foncier 0
- Frais de copropriété 0

