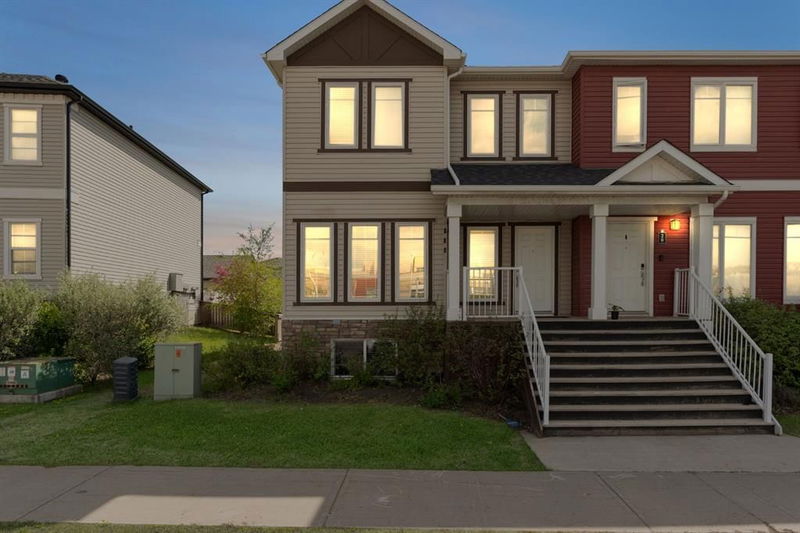Caractéristiques principales
- MLS® #: A2149575
- ID de propriété: SIRC1991195
- Type de propriété: Résidentiel, Condo
- Aire habitable: 1 643,19 pi.ca.
- Construit en: 2012
- Chambre(s) à coucher: 3+1
- Salle(s) de bain: 3+1
- Stationnement(s): 4
- Inscrit par:
- The Agency North Central Alberta
Description de la propriété
Welcome to 19-300 Sparrow Hawk Drive: This beautiful End Unit Townhouse has a Double Detached Garage and Parking Pad for 2, an Impressive Professionally Landscaped Fully Fenced Backyard AND a Separate Entry Basement with High Ceilings, Large Windows and a Wet Bar all located directly across from the elementary schools in Eagle Ridge!
The main floor is perfectly laid out with a spacious front entry that leads into the living room with large front windows and a fireplace feature wall that separates the kitchen from the main living space just slightly so you can entertain in each space without being too far apart. The eat in kitchen has a large island, an abundance of cabinets, a big pantry and stainless steel appliances all in immaculate condition.
The second floor of the home offers a private setting for 3 bedrooms including an oversized primary retreat with a walk in closet and 3 pc ensuite bathroom, along with another 4pc bathroom in the hall and upstairs laundry for your convenience. The carpets are plush and the closets are all big allowing for plenty of storage space.
The lower level of the home offers additional living space with a separate entrance for rental income potential or great for multiple generations living under one roof. The high ceilings and large windows allow for plenty of natural light, with a very spacious family room complete with a wet bar and full size fridge, and the basement bedroom has its own walk in closet and ensuite bathroom. The carpet in the basement is also in immaculate condition and gives the space a warm feel.
The sunny backyard is where you'll spend most of your time this summer, with high end artificial grass for low maintenance living, a concrete pad for your bbq and table, a water feature next to the gate for direct access to the visitor parking and schools, and then your large double car garage with a New Garage Heater to keep your vehicles warm through the winter months! If it gets too hot outside then head back inside where the Central A/C will cool you off. Located only steps to schools, restaurants, shopping and trails - this is the perfect home for anyone! Schedule a tour today!
Pièces
- TypeNiveauDimensionsPlancher
- Salle de bainsPrincipal7' 9.6" x 2' 6.9"Autre
- Salle à mangerPrincipal10' 3" x 14' 6.9"Autre
- CuisinePrincipal10' 3" x 16' 11"Autre
- SalonPrincipal15' 11" x 16' 9.9"Autre
- Salle de bains2ième étage5' x 8' 3"Autre
- Salle de bain attenante2ième étage9' x 9' 3.9"Autre
- Chambre à coucher2ième étage12' 2" x 10' 3"Autre
- Chambre à coucher2ième étage12' x 10' 9"Autre
- Chambre à coucher principale2ième étage13' x 15' 5"Autre
- Salle de bain attenanteSous-sol6' 2" x 6' 2"Autre
- Chambre à coucherSous-sol11' 8" x 14' 2"Autre
- Salle de jeuxSous-sol17' 3.9" x 20' 6"Autre
- ServiceSous-sol8' 2" x 5'Autre
Agents de cette inscription
Demandez plus d’infos
Demandez plus d’infos
Emplacement
300 Sparrow Hawk Drive #19, Fort McMurray, Alberta, T9K 0Y6 Canada
Autour de cette propriété
En savoir plus au sujet du quartier et des commodités autour de cette résidence.
Demander de l’information sur le quartier
En savoir plus au sujet du quartier et des commodités autour de cette résidence
Demander maintenantCalculatrice de versements hypothécaires
- $
- %$
- %
- Capital et intérêts 0
- Impôt foncier 0
- Frais de copropriété 0

