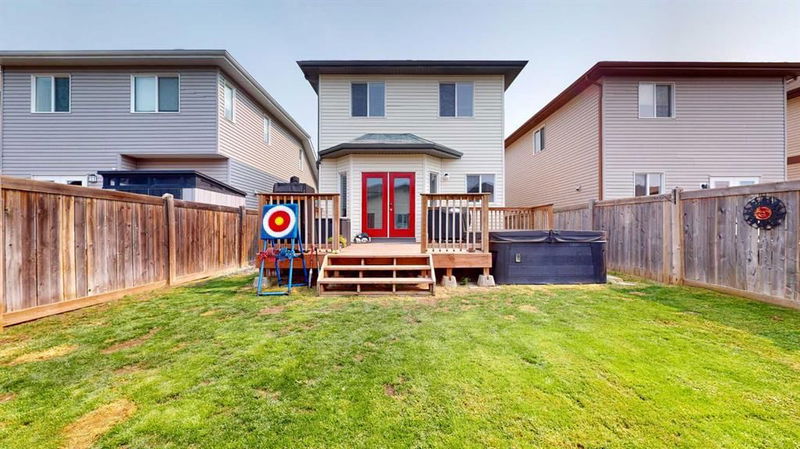Caractéristiques principales
- MLS® #: A2148537
- ID de propriété: SIRC1977065
- Type de propriété: Résidentiel, Maison unifamiliale détachée
- Aire habitable: 1 416 pi.ca.
- Construit en: 2009
- Chambre(s) à coucher: 3
- Salle(s) de bain: 3+1
- Stationnement(s): 2
- Inscrit par:
- PEOPLE 1st REALTY
Description de la propriété
Stunning 3-Bedroom Home with Luxurious Features in a Prime Location!
Welcome to your dream home! This beautifully maintained residence offers a perfect blend of elegance, comfort, and convenience. Located just steps away from parks, playgrounds, and scenic walking trails, this property promises an unparalleled lifestyle for you and your family.
This stunning home features 3 spacious bedrooms, each offering ample space and natural light, along with 2 versatile dens perfect for a home office, library, or guest space. The 3.5 bathrooms, including a master ensuite with modern fixtures and finishes, provide luxury and convenience. The living room and formal dining room are ideal for entertaining guests or enjoying family dinners, while the eat-in kitchen boasts plenty of counter space, modern appliances, and a cozy breakfast nook. A warm and inviting family room offers a perfect spot for casual gatherings. Outside, the fenced yard ensures privacy and security, making it ideal for children and pets, and the deck provides an excellent space for outdoor dining and entertaining. Additional outdoor features include a hot tub for relaxation and a beautifully landscaped front garden that enhances the home's curb appeal. The double heated detached garage offers ample parking and storage, ensuring your vehicles and belongings are well-protected year-round.
Don't miss the opportunity to make this exceptional property your new home. Schedule a viewing today and experience the perfect blend of luxury, comfort, and location! Title insurance in lieu of a real property report.
Pièces
- TypeNiveauDimensionsPlancher
- BoudoirSous-sol9' 9.6" x 10'Autre
- BoudoirSous-sol9' 9.6" x 7' 6.9"Autre
- Salle familialeSous-sol13' 5" x 11' 6.9"Autre
- Salle de bainsSous-sol0' x 0'Autre
- Salle de bainsPrincipal0' x 0'Autre
- CuisinePrincipal16' 2" x 11' 8"Autre
- Coin repasPrincipal9' 9.9" x 7' 2"Autre
- Séjour / Salle à mangerPrincipal10' 6.9" x 20' 8"Autre
- Chambre à coucher principale2ième étage14' 3" x 11' 5"Autre
- Salle de bain attenante2ième étage0' x 0'Autre
- Chambre à coucher2ième étage10' 3.9" x 9' 2"Autre
- Chambre à coucher2ième étage11' 9" x 9' 5"Autre
- Salle de bains2ième étage0' x 0'Autre
Agents de cette inscription
Demandez plus d’infos
Demandez plus d’infos
Emplacement
152 Fireweed Crescent, Fort McMurray, Alberta, T9K 0J3 Canada
Autour de cette propriété
En savoir plus au sujet du quartier et des commodités autour de cette résidence.
Demander de l’information sur le quartier
En savoir plus au sujet du quartier et des commodités autour de cette résidence
Demander maintenantCalculatrice de versements hypothécaires
- $
- %$
- %
- Capital et intérêts 0
- Impôt foncier 0
- Frais de copropriété 0

