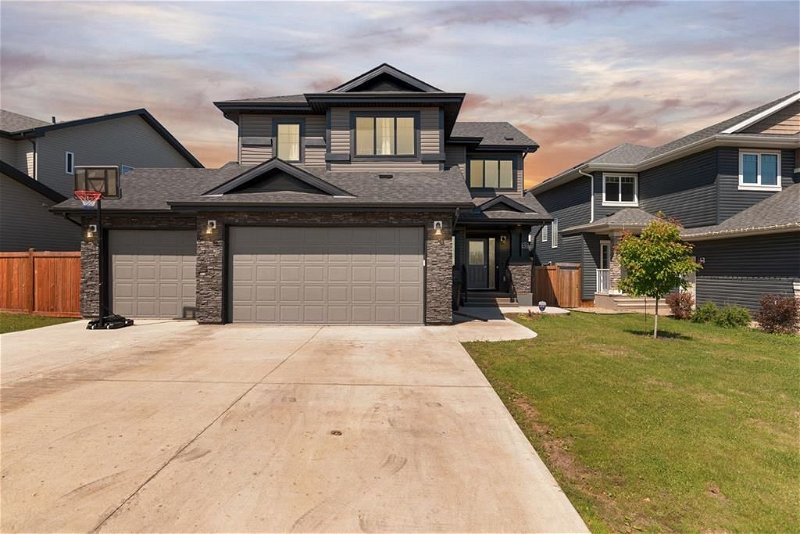Caractéristiques principales
- MLS® #: A2145717
- ID de propriété: SIRC1958098
- Type de propriété: Résidentiel, Maison
- Aire habitable: 2 231,43 pi.ca.
- Construit en: 2017
- Chambre(s) à coucher: 3+2
- Salle(s) de bain: 3+1
- Stationnement(s): 6
- Inscrit par:
- ROYAL LEPAGE BENCHMARK
Description de la propriété
Introducing 132 Gravelstone Road: The ULTIMATE dream home in the sought-after Stonecreek community! This STUNNING 5-BEDROOM property boasts over 2,200 sqft of luxurious living space, situated on a 6,373 sqft lot with BREATHTAKING views of the POND, and is conveniently located close to schools, gym, grocery store, and eateries.
As you pull up, you'll be impressed by the GREAT CURB APPEAL, BIG driveway, and RARE TRIPLE HEATED garage with EPOXY flooring, sink, HOT and COLD taps, camper hook-up, and 220V - a dream come true for anyone needing extra storage and workspace!
As you open the door, you'll be greeted by a spacious foyer, MAIN FLOOR OFFICE AREA, 2-pc bath, and an OPEN FLOOR PLAN that seamlessly connects the kitchen, dining area, and living room, complete with a cozy FIREPLACE and beautiful STONE surround. The kitchen is a showstopper, featuring a long granite ISLAND, GRANITE countertops, PANTRY, and ample storage - perfect for cooking up a storm or hosting dinner parties! The main floor boasts ENGINEERED HARDWOOD flooring, adding warmth and sophistication to this beautiful home.
Upstairs you’ll find a LARGE BONUS ROOM, NOOK/FLEX AREA, LAUNDRY ROOM, 2 LARGE bedrooms with a JACK AND JILL 4-pc bath, and a MASSIVE primary room with 2 SEPARATE closets and its 5-pc ENSUITE bath featuring 2 SEPARATE sinks, stand-up shower, and a relaxing corner tub.
The 2-BED LEGAL SUITE is a bonus, offering a SEPARATE ENTRANCE, open floor plan, 4-pc bath, and its own laundry area - perfect for guests or a growing family! And with IMMENSE rental income potential in the basement, this property offers a SAVVY investment opportunity that won't disappoint!
Step out onto the expansive deck, complete with a BBQ gas hook up and IMPRESSIVE views of the surrounding landscape. And with centralized AC, you'll stay cool and comfortable all summer long! This lovingly cared-for home is a rare gem in Stonecreek - don't miss out on the opportunity to make it YOURS!
Pièces
- TypeNiveauDimensionsPlancher
- Salle de bainsPrincipal4' 9" x 4' 11"Autre
- Salle à mangerPrincipal11' 3.9" x 13' 6"Autre
- Salle familialePrincipal13' 6.9" x 17' 5"Autre
- FoyerPrincipal7' 9" x 9' 2"Autre
- CuisinePrincipal8' 6.9" x 13' 6"Autre
- SalonPrincipal9' 9.9" x 10' 9"Autre
- Salle de bains2ième étage5' x 8' 5"Autre
- Salle de bain attenante2ième étage11' 8" x 10' 6.9"Autre
- Chambre à coucher2ième étage9' 11" x 12' 6.9"Autre
- Chambre à coucher2ième étage15' 5" x 9' 9.9"Autre
- Salle familiale2ième étage32' 8" x 17' 9"Autre
- Salle de lavage2ième étage6' 3.9" x 5' 3.9"Autre
- Chambre à coucher principale2ième étage15' 6.9" x 16' 5"Autre
- Salle de bainsSous-sol9' 6.9" x 9' 9.9"Autre
- Chambre à coucherSous-sol12' 5" x 10' 9.9"Autre
- Chambre à coucherSous-sol9' 5" x 10' 11"Autre
- Salle de jeuxSous-sol16' 3.9" x 18' 2"Autre
- ServiceSous-sol10' 6" x 14' 3"Autre
Agents de cette inscription
Demandez plus d’infos
Demandez plus d’infos
Emplacement
132 Gravelstone Road, Fort McMurray, Alberta, T9K 0W9 Canada
Autour de cette propriété
En savoir plus au sujet du quartier et des commodités autour de cette résidence.
Demander de l’information sur le quartier
En savoir plus au sujet du quartier et des commodités autour de cette résidence
Demander maintenantCalculatrice de versements hypothécaires
- $
- %$
- %
- Capital et intérêts 0
- Impôt foncier 0
- Frais de copropriété 0

