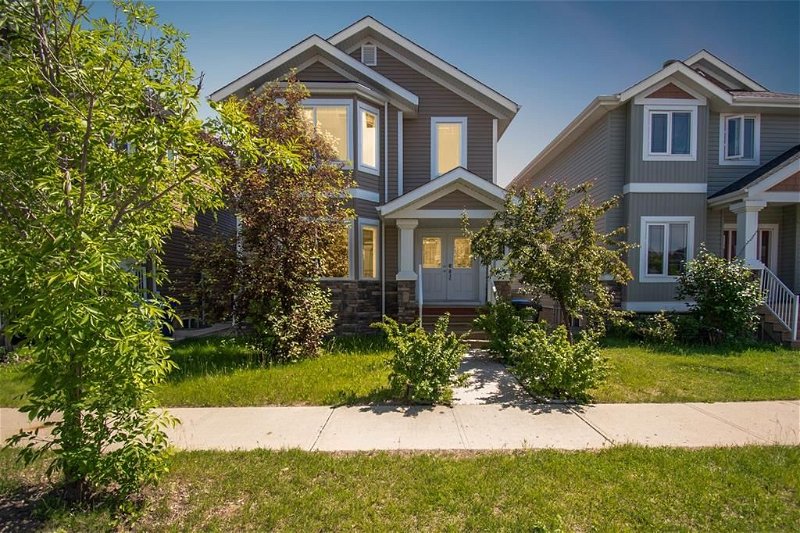Caractéristiques principales
- MLS® #: A2144836
- ID de propriété: SIRC1957402
- Type de propriété: Résidentiel, Maison
- Aire habitable: 1 915,03 pi.ca.
- Construit en: 2013
- Chambre(s) à coucher: 3+2
- Salle(s) de bain: 4
- Stationnement(s): 6
- Inscrit par:
- The Agency North Central Alberta
Description de la propriété
Welcome to 136 Ward Crescent: This five-bedroom home, located in Parsons Creek North, offers beautiful finishes and an attached double car garage with a driveway for four vehicles. Situated just a stone's throw from schools and playgrounds, it includes a two-bedroom legal suite, presenting an excellent investment opportunity for first-time homebuyers or anyone looking to upgrade while enjoying the potential rental income of the basement.
The home is warm and welcoming, beginning with the front living room featuring an oversized front window that brings in plenty of natural light. Hardwood floors, crown moldings, and a natural gas fireplace contribute to the home's elevated aesthetic. The spacious kitchen accommodates an oversized dining table and a breakfast nook, making it ideal for gatherings with its long island, ceiling-height cupboards, and corner pantry for optimal storage space. The kitchen and dining nook boast tile floors, while the adjacent dining room features pristine hardwood floors. The main level also includes a four-piece bathroom for your convenience and added value and access to the oversized 26x20 heated attached garage.
Upstairs, you'll find a private setting for three generously sized bedrooms. The primary bedroom is large enough to accommodate a sitting area and has two closets, plus a large ensuite bathroom with a soaker tub and a large glass shower. Another four-piece bathroom and laundry complete the upper level.
The basement houses a two-bedroom legal suite with an oversized open-concept living area, a full kitchen with stainless steel appliances, and ample storage and counter space. At the back of the suite are two perfectly sized bedrooms and a four-piece bathroom, plus stacked laundry machines for the occupants' use.
The home is equipped with two furnaces, central A/C, a gas line for the BBQ on the back deck, and plenty of storage space for your recreational toys or vehicles via the back alley access. Located on a quiet street near bus routes with easy access to the highway, schedule a private tour of this beautiful home today.
Pièces
- TypeNiveauDimensionsPlancher
- Salle de bainsPrincipal5' x 9' 5"Autre
- Coin repasPrincipal8' 9.6" x 13' 6"Autre
- Salle à mangerPrincipal12' 3.9" x 11' 6.9"Autre
- FoyerPrincipal7' 2" x 9'Autre
- CuisinePrincipal13' 3.9" x 13' 6"Autre
- SalonPrincipal17' 9.6" x 16' 9.6"Autre
- Salle de bains2ième étage4' 11" x 8' 6.9"Autre
- Salle de bain attenante2ième étage12' 8" x 9'Autre
- Chambre à coucher2ième étage13' 9" x 10' 9.6"Autre
- Chambre à coucher2ième étage13' 11" x 12' 6.9"Autre
- Chambre à coucher principale2ième étage14' 9.6" x 20' 9"Autre
- Salle de bainsSous-sol5' x 8'Autre
- Chambre à coucherSous-sol10' x 8'Autre
- Chambre à coucherSous-sol10' x 8'Autre
Agents de cette inscription
Demandez plus d’infos
Demandez plus d’infos
Emplacement
136 Ward Crescent, Fort McMurray, Alberta, T9K 0X6 Canada
Autour de cette propriété
En savoir plus au sujet du quartier et des commodités autour de cette résidence.
Demander de l’information sur le quartier
En savoir plus au sujet du quartier et des commodités autour de cette résidence
Demander maintenantCalculatrice de versements hypothécaires
- $
- %$
- %
- Capital et intérêts 0
- Impôt foncier 0
- Frais de copropriété 0

