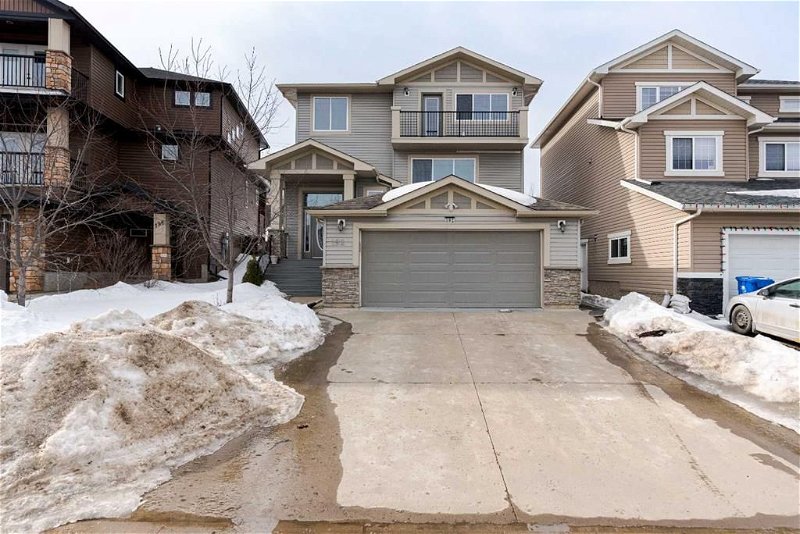Caractéristiques principales
- MLS® #: A2114324
- ID de propriété: SIRC1956278
- Type de propriété: Résidentiel, Maison
- Aire habitable: 1 805 pi.ca.
- Construit en: 2010
- Chambre(s) à coucher: 3+2
- Salle(s) de bain: 3+1
- Stationnement(s): 4
- Inscrit par:
- EXP REALTY
Description de la propriété
Welcome to this +2,475 SQFT 3 storey residence with LEGAL BASEMENT SUITE, situated in the prime area of Eagle Ridge - backing directly onto the greenbelt and located close to great schools, bus stops & amenities in nearby Timberlea! With 5 total bedrooms, 3.5 bathrooms, LAUNDRY on main floor, REC ROOM in suited basement, great DOUBLE ATTACHED GARAGE, 3 outdoor living spaces (front porch, master balcony & great rear deck) AND VARIOUS UPGRADES throughout, this home is a RARE find! As you enter the home, you are welcomed up to the main foyer which boasts soaring ceilings and a spacious closet. Head up to the next level and find the expansive great room with gas fireplace that leads into the elegant kitchen & dining areas. The stunning kitchen offers granite countertops, plenty of light shaker style cabinets, large pantry, undermount sink, glass tile backsplash, window brightening the space & stainless steel appliance package with gas stove + over the range microwave w/fan, french door fridge w/bottom freezer & built-in dishwasher - great for any home chef! Just off the great room, the combined living & dining room is cozy with great windows & patio doors leading to the rear deck - nicely combining indoor/outdoor living space! Finishing off the main floor you have a spacious full bathroom that neatly hides the convenient main floor laundry. Heading upstairs, this home offers a huge primary bedroom with vaulted ceilings, patio doors leading onto private balcony, grande walk-in closet w/custom build-ins and spa inspired 5pc ensuite with jacuzzi soaker tub, dual sink stone vanity, feature lighting , and stand alone shower! 2 good sized bedrooms both with great closet space and shared 4pc bathroom with tub/shower combo are also offered on this level! The basement of this home is exceptional in that it offers a legal suite – the perfect mortgage helper! Equipped with a full kitchen, large rec room, great sized 2 bedrooms with 4 pc bathroom, laundry space & additional storage. This suite is extremely attractive to potential tenants! With double attached 20'7 x 25'3 garage, backing onto greenbelt with great rear deck & situated in a prime location that is close to schools, shopping, parks and amenities, this home is a RARE find! Don't miss out & schedule your private viewing today!
Pièces
- TypeNiveauDimensionsPlancher
- FoyerPrincipal6' 9.9" x 9' 6"Autre
- Salle à manger2ième étage11' 9.6" x 19' 11"Autre
- Cuisine2ième étage12' 9.6" x 10' 11"Autre
- Salon2ième étage12' 6" x 23' 2"Autre
- Chambre à coucher3ième étage10' 6.9" x 9' 9"Autre
- Chambre à coucher3ième étage11' 8" x 10'Autre
- Chambre à coucher principale3ième étage13' 6" x 14' 3"Autre
- Chambre à coucherSous-sol9' 3" x 9' 11"Autre
- Chambre à coucherSous-sol11' 5" x 9' 8"Autre
- CuisineSous-sol11' 5" x 12' 6.9"Autre
- Salle de jeuxSous-sol10' 6" x 12' 9.9"Autre
- ServiceSous-sol7' 2" x 6' 5"Autre
Agents de cette inscription
Demandez plus d’infos
Demandez plus d’infos
Emplacement
192 Killdeer Way, Fort McMurray, Alberta, T9K 0R1 Canada
Autour de cette propriété
En savoir plus au sujet du quartier et des commodités autour de cette résidence.
Demander de l’information sur le quartier
En savoir plus au sujet du quartier et des commodités autour de cette résidence
Demander maintenantCalculatrice de versements hypothécaires
- $
- %$
- %
- Capital et intérêts 0
- Impôt foncier 0
- Frais de copropriété 0

