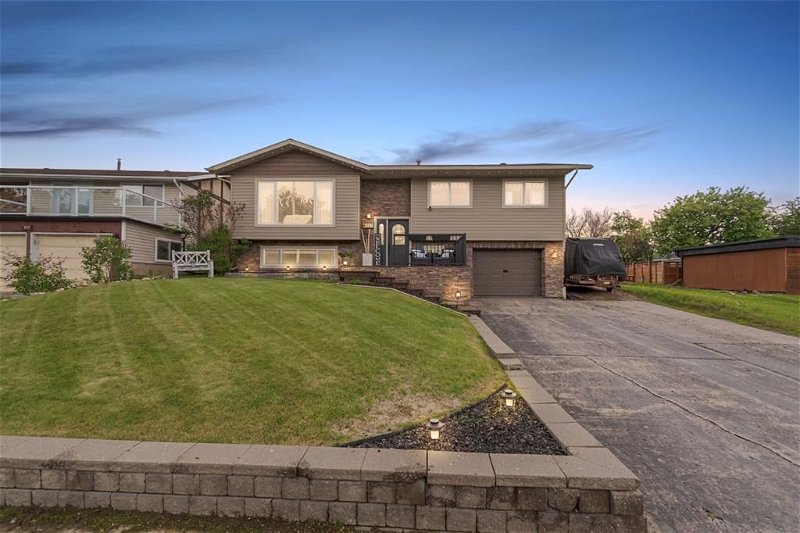Caractéristiques principales
- MLS® #: A2141098
- ID de propriété: SIRC1956245
- Type de propriété: Résidentiel, Maison
- Aire habitable: 1 493,96 pi.ca.
- Construit en: 1978
- Chambre(s) à coucher: 3+2
- Salle(s) de bain: 3
- Stationnement(s): 9
- Inscrit par:
- The Agency North Central Alberta
Description de la propriété
Welcome to 721 Timberline Drive: This home epitomizes modern charm with its warm, rustic finishes from a stunning $200,000 renovation completed in 2015. Both the interior and exterior were transformed, and an oversized detached garage sits in the massive backyard of this expansive 10,605 sq/ft lot, offering tree line views from the front yard and a peaceful setting to come home to.
The exterior finishes blend perfectly with the surroundings, featuring warm-coloured vinyl siding, stone veneer and new shingles, all replaced in 2015. The front deck is an ideal spot for morning coffee where you can take in the natural beauty that surrounds the home. The long, wide driveway offers parking and storage for five vehicles or your camper, with a wide gate at the side for backyard access. The oversized garage in the back boasts a new heater installed in 2020.
Upon entering the home, you'll be captivated by its uniqueness and appeal. The entire main floor was renovated to create an open floor plan with vaulted ceilings, wood beams, a brick feature wall, and a beautiful kitchen with granite countertops and stainless steel appliances (2015). The electrical system was updated that includes new LED lights throughout, with modern pendant lights over the island and a chandelier over the dining table, enhancing the rustic aesthetic. Engineered hardwood floors run throughout the main level (2015), and the ceiling was refinished with white shiplap in every room.
The main floor hosts three bedrooms, including a primary suite that was extended to provide more space (2015) featuring a luxurious five-piece ensuite bathroom, finishes matching the main living area, a walk-in closet with built-in shelves and storage, and access to the back deck hidden behind barn doors. The additional two bedrooms are generously sized, with a four-piece bathroom completing the upper level.
Downstairs, the updates continue with two additional bedrooms, a bathroom and a den, perfect for a home office. This level also provides access to the attached single-car garage, ideal for storing seasonal items and decor.
The fully fenced backyard impresses with green space at the back and along the side, plus an extended deck offering multiple areas for dining and entertaining during the warmer summer months. This meticulously maintained home features new central A/C (2017) and a new hot water tank (2023). Schedule a private tour today!
Pièces
- TypeNiveauDimensionsPlancher
- Salle de bainsPrincipal7' 2" x 6' 9"Autre
- Salle de bain attenantePrincipal14' 3.9" x 6' 9.9"Autre
- Chambre à coucherPrincipal12' x 9' 5"Autre
- Chambre à coucherPrincipal12' x 9' 3"Autre
- Salle à mangerPrincipal12' 5" x 10' 3"Autre
- CuisinePrincipal12' 5" x 13'Autre
- SalonPrincipal16' 6" x 19' 8"Autre
- Chambre à coucher principalePrincipal22' 2" x 11' 6.9"Autre
- Penderie (Walk-in)Principal6' 5" x 7' 6.9"Autre
- Salle de bainsSous-sol10' 6.9" x 4' 3"Autre
- Chambre à coucherSous-sol12' 6" x 15' 6"Autre
- Chambre à coucherSous-sol12' 9.9" x 10' 8"Autre
- BoudoirSous-sol8' 9.6" x 4' 6"Autre
- Salle de lavageSous-sol11' 9.6" x 11' 9"Autre
- ServiceSous-sol6' 3.9" x 3' 6.9"Autre
Agents de cette inscription
Demandez plus d’infos
Demandez plus d’infos
Emplacement
721 Timberline Drive, Fort McMurray, Alberta, T9K 1B1 Canada
Autour de cette propriété
En savoir plus au sujet du quartier et des commodités autour de cette résidence.
Demander de l’information sur le quartier
En savoir plus au sujet du quartier et des commodités autour de cette résidence
Demander maintenantCalculatrice de versements hypothécaires
- $
- %$
- %
- Capital et intérêts 0
- Impôt foncier 0
- Frais de copropriété 0

