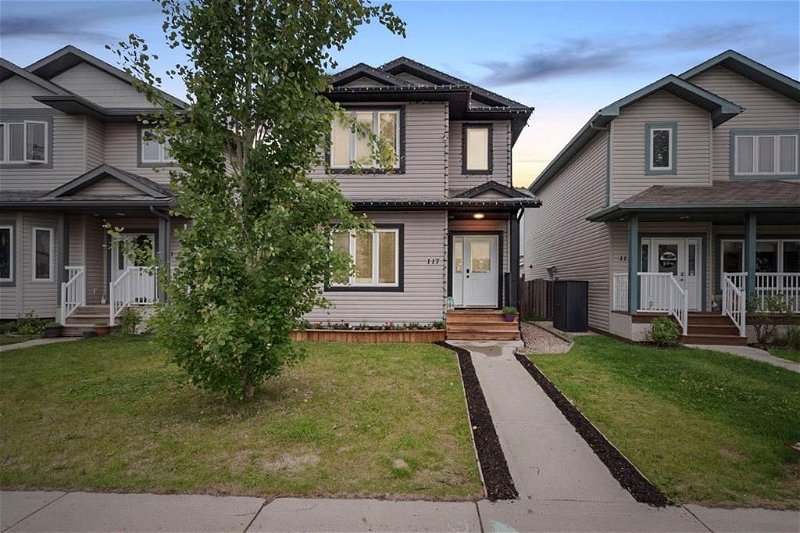Caractéristiques principales
- MLS® #: A2144358
- ID de propriété: SIRC1954511
- Type de propriété: Résidentiel, Maison
- Aire habitable: 1 346,20 pi.ca.
- Construit en: 2008
- Chambre(s) à coucher: 3+2
- Salle(s) de bain: 3+1
- Stationnement(s): 4
- Inscrit par:
- The Agency North Central Alberta
Description de la propriété
Welcome to 117 Crabapple Way: This updated and modern home holds five bedrooms and three and a half baths and boasts a sleek black and grey vinyl siding exterior lending itself to the homes curb appeal. The covered front step invites you into a meticulously maintained property, owned with pride for 13 years.
Step inside to discover a beautifully updated main floor featuring luxury vinyl plank flooring installed just two years ago. The living area boasts a stylish black shiplap feature wall with a wood mantle and an oversized window for natural streaming light. The two-piece bathroom, also host to the laundry was updated two months ago with a new vanity, tile wall and LED light above the mirror and unique black toilets that adds a touch of sophistication.
Into the heart of the home, the kitchen was updated two years ago with refinished, two-toned cabinets and custom butcher block countertops. The black tile backsplash provides a striking complement to the black sink and faucet. Additionally, the converted closet now serves as a stylish coffee bar with floating shelves and a wind fridge built in.
The upstairs continues with LVP flooring and custom stair nosings. The spacious primary bedroom is host to a walk-in closet and a four-piece ensuite and can comfortably fit a king size bed. There are two additional bedrooms and another four piece bathroom completing this level of the home.
LVP flooring continues into the lower level if the home. The fully developed basement includes two additional bedrooms, a large family room currently being utilized as a workout space and a four piece bathrooms. The basement also offers a laundry area and a 220 plug that previously supported a kitchen should you want to utilize the separate entry for rental potential down the road.
Stepping out to your low maintenance backyard, enjoy the low maintenance of the interlocking brick patio, perfect for entertaining during the warmer months, with a custom gazebo built around the soft-close hot tub included in the sale. Conveniently there is a gas line available for your BBQ, making it ideal for outdoor gatherings.
The expansive detached garage, built in 2017, is finishes with epoxy floors, a gas heater, a sub-panel, and a welder plug. It offers extensive space for various projects and storage needs.
This home is a perfect blend of modern updates and practical features, ideal for families and entertainers alike. Don’t miss the opportunity to make this exceptional property your own.
Pièces
- TypeNiveauDimensionsPlancher
- Salle de bainsPrincipal9' 5" x 6' 9.6"Autre
- Salle à mangerPrincipal12' 9" x 10' 2"Autre
- FoyerPrincipal7' x 6' 9"Autre
- CuisinePrincipal12' 6.9" x 8' 9.9"Autre
- SalonPrincipal13' 3.9" x 13'Autre
- Salle de bains2ième étage6' 2" x 8' 5"Autre
- Salle de bain attenante2ième étage9' 5" x 5' 8"Autre
- Chambre à coucher2ième étage12' 6" x 9' 9"Autre
- Chambre à coucher2ième étage11' 9.9" x 9' 3.9"Autre
- Chambre à coucher principale2ième étage13' 5" x 13'Autre
- Salle de bainsSous-sol6' x 6'Autre
- Chambre à coucherSous-sol8' 9" x 7' 9"Autre
- Chambre à coucherSous-sol12' 11" x 9' 9.9"Autre
- Salle de sportSous-sol11' 8" x 17' 9.9"Autre
- ServiceSous-sol8' 2" x 6' 9.6"Autre
Agents de cette inscription
Demandez plus d’infos
Demandez plus d’infos
Emplacement
117 Crabapple Way, Fort McMurray, Alberta, T9K 0N2 Canada
Autour de cette propriété
En savoir plus au sujet du quartier et des commodités autour de cette résidence.
Demander de l’information sur le quartier
En savoir plus au sujet du quartier et des commodités autour de cette résidence
Demander maintenantCalculatrice de versements hypothécaires
- $
- %$
- %
- Capital et intérêts 0
- Impôt foncier 0
- Frais de copropriété 0

