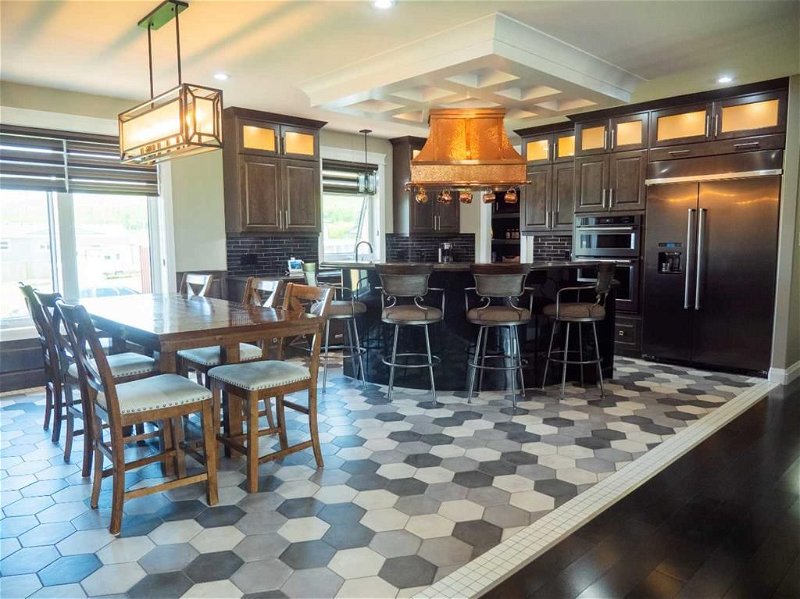Caractéristiques principales
- MLS® #: A2144074
- ID de propriété: SIRC1952947
- Type de propriété: Résidentiel, Maison
- Aire habitable: 2 257 pi.ca.
- Construit en: 2017
- Chambre(s) à coucher: 3
- Salle(s) de bain: 3+1
- Stationnement(s): 6
- Inscrit par:
- ROYAL LEPAGE BENCHMARK
Description de la propriété
Country in the city, where the best of both worlds can be your yours. Located in the heart of the Clearwater River Valley and only a few minutes from the downtown core sits this amazing single-family home built in 2016 and is on a corner lot with everything you would need. The location of this property second to none located right across from the waterways adopt a park with the skating rink. So, no houses in front of you blocking that beautiful western sunset view. If you’re into any recreational vehicles, boating, skidoo, quadding or if you own pets, you are less than less than five minutes away from the dog park and the boat launch. I have lived in Waterways for over 33 years, and it is one of the best areas in the whole entire city when it comes to being a nature lover, Or a resident wanting a quite and convenient location to live. This new construction build, built by Warman homes has so many bells and whistles that I have had to create a separate future sheet for all the details in this property. As you come up the walk you will notice the maintenance free exterior and the great curb appeal. As you enter the home you are greeted by a grand entry way with a coat closet, to the right you have a flex room, which is currently used as an office. To the left you have the living room with a cozy gas fireplace the perfect place to relax after a long day at work. There are 3 bedrooms on this level and 1 4 pc washroom. The master bedroom suite is every woman’s dream come true with a unique, jet/bubble tub with its own heating system to keep the water warm so your bath can be endless, and water is always hot. The property has coffered ceilings throughout for an added touch of class. To the back of the home is the stunning eat in kitchen with the large, curved island, granite counter tops, coffee bar, walk in pantry and copper pot rack perfect place to hang you Moscow mule mugs and is the perfect place to entertain family and friends. There is main floor laundry with additional storage and a built-in ironing board, the back coat room between the house and garage is very spacious with its own deacon’s bench. From there you can enter the attached garage that is any mans dream come true especially if you are into the orange and black, code for Harley Davidson or a mechanic as it has 3 top less garage doors as they openers are located at the sides. Through the secret side door and up a level is the bonus private happy hour room perfect place to watch all the sporting events. Adjacent to that is the roof top lounge, plumbed in with natural gas for your BBQ. privacy screens installed for your convenience.
The basement finished with a large rec room flex room and a 3 pc washroom with an amazing shower and tons of jets, just check out all the amazing pictures. What is not finished but ruffed in is a 2-bedroom legal suite with separate entrance from the outside. Additional building supplies remain behind.
Pièces
- TypeNiveauDimensionsPlancher
- Cuisine avec coin repasPrincipal12' 3.9" x 15' 8"Autre
- SalonPrincipal17' 6.9" x 17' 3.9"Autre
- VestibulePrincipal7' 6" x 8' 3"Autre
- Bureau à domicilePrincipal12' 3" x 11' 6.9"Autre
- Chambre à coucher principalePrincipal13' x 15' 5"Autre
- Chambre à coucherPrincipal12' 6.9" x 10'Autre
- Chambre à coucherPrincipal11' 6.9" x 13' 8"Autre
- Salle à mangerPrincipal12' 2" x 19'Autre
- FoyerPrincipal8' 5" x 11'Autre
- Salle de lavagePrincipal7' 3.9" x 10' 3.9"Autre
- Salle de bainsPrincipal4' 11" x 10' 9.6"Autre
- Salle de bain attenantePrincipal10' 8" x 15' 3.9"Autre
- AutrePrincipal9' x 5'Autre
- Loft2ième étage10' 11" x 18' 2"Autre
- Salle de bains2ième étage7' 3" x 2' 8"Autre
- Salle de bainsSous-sol10' 3.9" x 4' 11"Autre
- Salle de jeuxSous-sol12' 6" x 13' 6.9"Autre
- BoudoirSous-sol12' 6" x 13' 6.9"Autre
- RangementSous-sol10' 3.9" x 4' 11"Autre
- AutreSous-sol10' 3" x 5'Autre
- AutreSous-sol13' x 10'Autre
Agents de cette inscription
Demandez plus d’infos
Demandez plus d’infos
Emplacement
7310 Hughes Avenue, Fort McMurray, Alberta, T9H 1A9 Canada
Autour de cette propriété
En savoir plus au sujet du quartier et des commodités autour de cette résidence.
Demander de l’information sur le quartier
En savoir plus au sujet du quartier et des commodités autour de cette résidence
Demander maintenantCalculatrice de versements hypothécaires
- $
- %$
- %
- Capital et intérêts 0
- Impôt foncier 0
- Frais de copropriété 0

