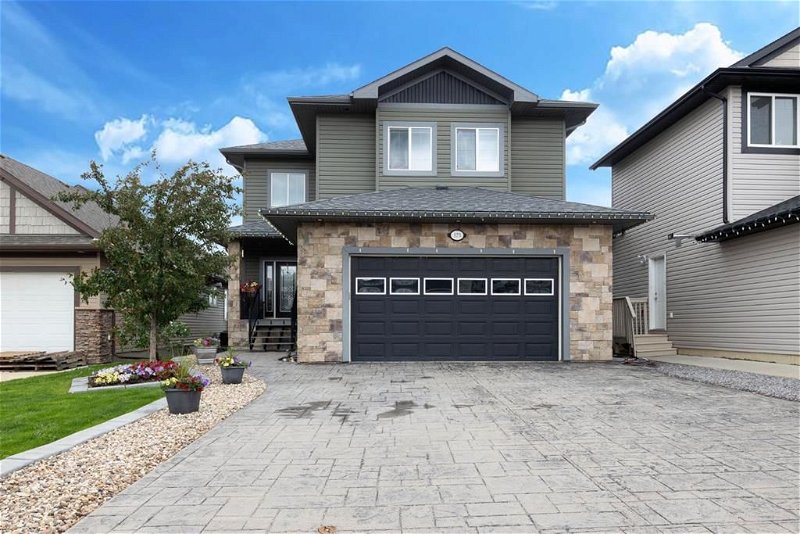Caractéristiques principales
- MLS® #: A2143969
- ID de propriété: SIRC1952786
- Type de propriété: Résidentiel, Maison
- Aire habitable: 2 285 pi.ca.
- Construit en: 2010
- Chambre(s) à coucher: 4
- Salle(s) de bain: 3+1
- Stationnement(s): 6
- Inscrit par:
- RE/MAX FORT MCMURRAY
Description de la propriété
4 BEDROOMS UP! WALK OUT BASEMENT! CUL-DE-SAC LOCATION! BACKING ONTO SCHOOLS! Introducing 175 Heron Place. Nestled in a quiet cul-de-sac within the highly sought after Eagle Ridge subdivision, this custom-built home offers the perfect blend of elegance, convenience, and beautiful views. Backing onto a school field and little league ball diamond, with stunning river valley views, this home is perfect for growing families seeking a unique, high-end home.The main floor features a beautiful kitchen with two-toned cabinetry, granite countertops, a corner pantry, and new appliances, all less than 3 years old. The kitchen opens up to the dining room and living room with an abundance of windows and a gas fireplace. Adjacent to the foyer, you'll find a versatile flex room with built in storage perfect for a home office (hello home based business), playroom, or even guest bedroom. Additionally, the main floor includes a powder room, a laundry room, and a mudroom leading to the attached garage. A grand staircase leads to the second floor, where you’ll be greeted by tall 9ft ceilings (a rare second floor feature). The primary bedroom boasts expansive windows with park and river valley views, a sitting area with a private balcony, a 5-piece ensuite with dual sinks, a corner jet tub, a walk-in shower, and a massive walk-in closet. There are 3 more spacious bedrooms on this level, 2 of them featuring charming built-in window benches. The bright and airy WALK OUT basement is fully developed with LVP flooring and includes 2 storage rooms, a 4-piece bathroom with in-floor heating, and a huge rec room with a gas fireplace and access to the ground-level patio. The outdoor living space is an entertainer’s dream, with a ground-level concrete patio wired for a future hot tub, a fire pit area, a dining area, garden boxes, and a lounging area, there is even room for a future trampoline or swing set. Enjoy long summer nights watching the sun set reflect off the river valley, or a little league baseball game and on special occasions you can even see the MacIsland fireworks from your back deck. This special home was custom built with every detail in mind including composite decking front and back, stamped concrete driveway, fiberoptic internet services, central ac, central vac, control 4 surround system wired in the basement and a garage wired for TV and internet. Situated in a cul-de-sac, this home is perfect for families, with a 47ft long driveway offering ample parking for multiple vehicles or an RV and is only a hot, skip and jump from the amenities at the Eagle Ridge Commons or the Birchwood Trails.
Pièces
- TypeNiveauDimensionsPlancher
- Salle de bainsPrincipal3' x 8'Autre
- Salle à mangerPrincipal20' x 10'Autre
- CuisinePrincipal13' x 9' 9"Autre
- Salle de lavagePrincipal5' 5" x 8'Autre
- SalonPrincipal13' x 13' 5"Autre
- Bureau à domicilePrincipal12' 6" x 11' 3.9"Autre
- Salle de bains2ième étage5' x 10' 5"Autre
- Salle de bain attenante2ième étage12' 2" x 17' 5"Autre
- Chambre à coucher2ième étage11' 2" x 11'Autre
- Chambre à coucher2ième étage12' 3" x 12' 6.9"Autre
- Chambre à coucher2ième étage11' 3.9" x 12'Autre
- Chambre à coucher principale2ième étage20' 3" x 18' 6.9"Autre
- Salle de bainsSous-sol8' 3.9" x 5'Autre
- Salle de jeuxSous-sol20' x 30' 9"Autre
- RangementSous-sol4' 2" x 4' 6.9"Autre
- ServiceSous-sol12' 2" x 12'Autre
Agents de cette inscription
Demandez plus d’infos
Demandez plus d’infos
Emplacement
175 Heron Place, Fort McMurray, Alberta, T9K 0P6 Canada
Autour de cette propriété
En savoir plus au sujet du quartier et des commodités autour de cette résidence.
Demander de l’information sur le quartier
En savoir plus au sujet du quartier et des commodités autour de cette résidence
Demander maintenantCalculatrice de versements hypothécaires
- $
- %$
- %
- Capital et intérêts 0
- Impôt foncier 0
- Frais de copropriété 0

