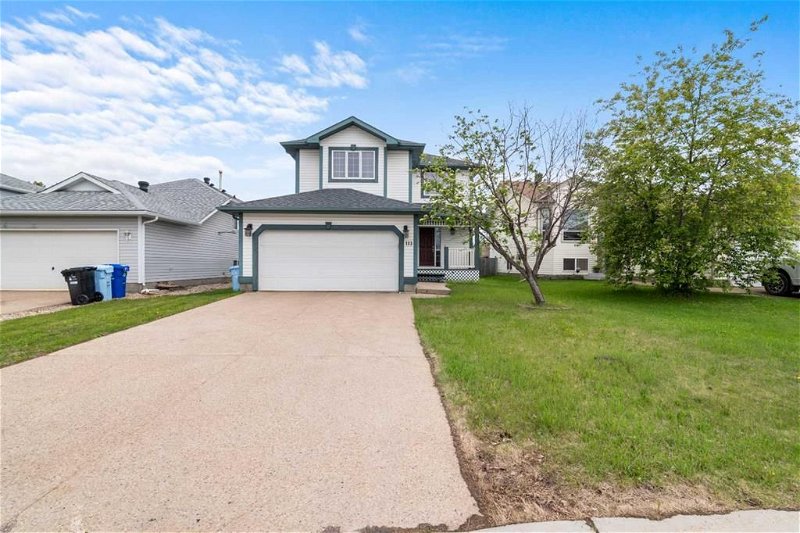Caractéristiques principales
- MLS® #: A2141953
- ID de propriété: SIRC1944806
- Type de propriété: Résidentiel, Maison
- Aire habitable: 1 699,76 pi.ca.
- Construit en: 1999
- Chambre(s) à coucher: 3+2
- Salle(s) de bain: 3+1
- Stationnement(s): 4
- Inscrit par:
- COLDWELL BANKER UNITED
Description de la propriété
THE LOCATION YOU HAVE BEEN WAITING FOR; STARTS AT 112 BREBEUF CRESCENT! Located in the sought-after Timberlea B’s, you have direct access to 2 elementary schools, Timberlea Public and St Annes School. In addition, you also have direct access to the outdoor rinks/basketball courts, parks, and just a hop skip and jump to Birchwood trails and community gardens. This award-winning floor plan offers great versatility with its 5 bedrooms and 4 baths. The 2 bedrooms in the basement can be your teenager and guest bedrooms or your den and family room. This prime location offers a fully fenced and landscaped yard backing a greenspace, as well as a large rear deck, front driveway and attached heated double garage with 220 volts. The exterior has had the shingles replaced in 2019, and a new front door. The interior of this move-in ready home offers a large front foyer with soaring vaulted ceilings and, updated foyer light fixture. This inviting space leads you to your open-concept living area with an updated kitchen featuring granite countertops, tile backsplash, timeless and refurbished white cabinetry, an eat up breakfast bar, and stainless-steel appliances. The dining nook is surrounded by windows and overlooks your yard. The large great room features hardwood floors, a gas fireplace surrounded by built-in niches to display your decor and family photos. This level is complete with main floor laundry, and mud room alongside a 2-pc powder room. The large staircase covered in hardwood leads you to a spacious upper level that includes 3 bedrooms and 2 updated bathrooms. One of the children’s bedrooms features a window box. The Primary bedroom is oversized and features a walk-in closet and a beautifully renovated 5 pc ensuite, with granite countertops, tile floors double sinks, corner jetted tub and stand-up shower. The main 4 pc bathroom has been renovated with the same finishings including Kohler toilets. The Fully complete lower level offers 2 large bedrooms and a full bathroom. The one bedroom is oversized and can easily be your family room/theatre room in the basement. This also features a cold storage area. This home has seen other updates of new light fixtures, NEW HOT WATER TANK 2024, custom wood blinds and more. This is a fantastic opportunity to own and for added peace of mind a full pre-list home inspection has been completed by ISPY and sellers have been in the process of fixing deficiencies. Call today and schedule your viewing of this move-in-ready home.
Pièces
- TypeNiveauDimensionsPlancher
- Salle de bainsPrincipal5' 9.6" x 4' 11"Autre
- Salle de bainsInférieur5' x 8' 9.9"Autre
- Salle de bain attenanteInférieur12' 3" x 12' 3.9"Autre
- Chambre à coucherInférieur10' 11" x 15' 9.6"Autre
- Chambre à coucherInférieur11' x 11' 3"Autre
- Chambre à coucher principaleInférieur12' 9" x 13' 8"Autre
- Salle de bainsSous-sol6' x 7' 3.9"Autre
- Chambre à coucherSous-sol13' 9.6" x 11' 11"Autre
- Chambre à coucherSous-sol17' 2" x 12' 8"Autre
Agents de cette inscription
Demandez plus d’infos
Demandez plus d’infos
Emplacement
112 Brebeuf Crescent, Fort McMurray, Alberta, T9K 1W7 Canada
Autour de cette propriété
En savoir plus au sujet du quartier et des commodités autour de cette résidence.
Demander de l’information sur le quartier
En savoir plus au sujet du quartier et des commodités autour de cette résidence
Demander maintenantCalculatrice de versements hypothécaires
- $
- %$
- %
- Capital et intérêts 0
- Impôt foncier 0
- Frais de copropriété 0

