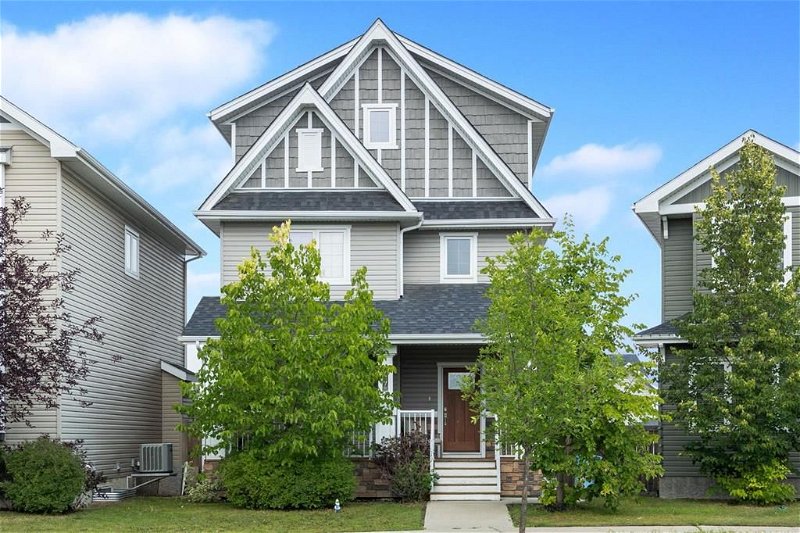Caractéristiques principales
- MLS® #: A2143126
- ID de propriété: SIRC1944759
- Type de propriété: Résidentiel, Maison
- Aire habitable: 2 243 pi.ca.
- Construit en: 2012
- Chambre(s) à coucher: 4+2
- Salle(s) de bain: 4+1
- Stationnement(s): 4
- Inscrit par:
- EXP REALTY
Description de la propriété
Curb Appeal, High End Finishes, Functional Layout, Move In ready, Double Detached Heated Garage, 2 Bedroom Legal Suite - welcome to 157 Ward Cres! Built by R-Star Homes, this home has been upgraded throughout with granite countertops in the kitchen and all bathrooms, central ac, central vacuum, in floor heating in the basement. Open Concept! The kitchen is meant for cooking and entertaining: gas stove, sizeable island for prepping, stainless steel appliances including a wine fridge, corner pantry, granite countertops and modern backsplash! No shortage of living rooms with the main floor, basement and the expansive loft-style flex room on the third (and top) floor of the home which can be used as either a bonus living room or a 4th bedroom, complete with an oversized walk in closet and ensuite! This is a house you can grow into as your family needs change! The second floor features a master bedroom with a stunning master ensuite (hello rain shower head and soaker tub), while two additional sizeable bedrooms share a full bathroom. Rental potential in the 2 bedroom LEGAL basement suite with 9' ceilings. Fully landscaped with a two tiered deck in the yard, the upper for barbecuing, the lower for relaxing. Located in a quiet cul-de-sac in Parsons North, and within walking distance to schools, parks and walking trails. This home is move in ready - call to book your showing today!
Pièces
- TypeNiveauDimensionsPlancher
- Salle de bainsPrincipal2' 9.9" x 7' 9.6"Autre
- Salle à mangerPrincipal6' 2" x 15' 9.6"Autre
- FoyerPrincipal7' 9.6" x 8' 9"Autre
- CuisinePrincipal15' 5" x 13' 11"Autre
- Salle de lavagePrincipal5' 3.9" x 7' 2"Autre
- SalonPrincipal11' x 15' 9.6"Autre
- Salle de bains2ième étage7' x 8' 5"Autre
- Salle de bain attenante2ième étage11' 3.9" x 7'Autre
- Chambre à coucher2ième étage9' 9" x 13' 6.9"Autre
- Chambre à coucher2ième étage10' 3" x 10' 9.6"Autre
- Chambre à coucher principale3ième étage13' 3.9" x 15' 9.6"Autre
- Salle de bain attenante3ième étage5' 9" x 8' 3"Autre
- Chambre à coucher3ième étage29' 9.6" x 15' 3.9"Autre
- Penderie (Walk-in)3ième étage8' 6" x 6' 11"Autre
- Salle de bainsSous-sol11' 9.6" x 9' 9.6"Autre
- Chambre à coucherSous-sol11' 3" x 9'Autre
- SalonSous-sol11' 9" x 11' 9"Autre
- CuisineSous-sol4' x 8' 9.6"Autre
- Chambre à coucherSous-sol11' 9.6" x 9' 9.6"Autre
Agents de cette inscription
Demandez plus d’infos
Demandez plus d’infos
Emplacement
157 Ward Crescent, Fort McMurray, Alberta, T9K 0X5 Canada
Autour de cette propriété
En savoir plus au sujet du quartier et des commodités autour de cette résidence.
Demander de l’information sur le quartier
En savoir plus au sujet du quartier et des commodités autour de cette résidence
Demander maintenantCalculatrice de versements hypothécaires
- $
- %$
- %
- Capital et intérêts 0
- Impôt foncier 0
- Frais de copropriété 0

