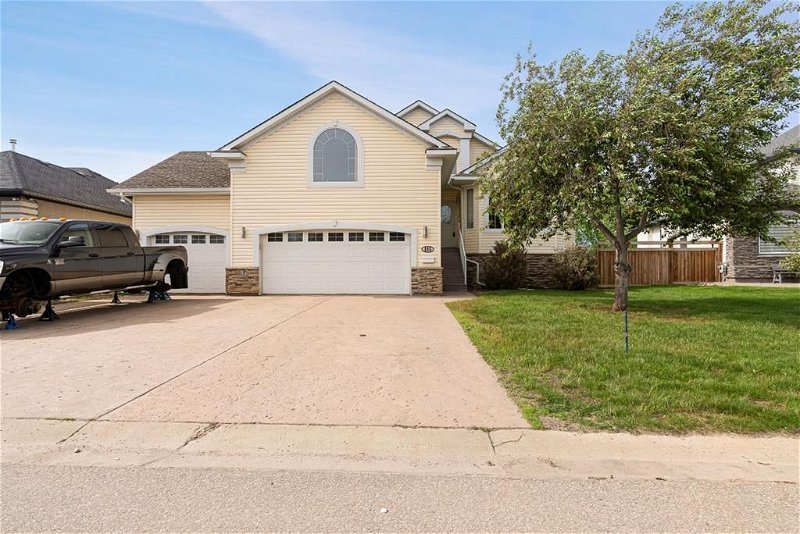Caractéristiques principales
- MLS® #: A2142344
- ID de propriété: SIRC1940632
- Type de propriété: Résidentiel, Maison
- Aire habitable: 2 189 pi.ca.
- Construit en: 2004
- Chambre(s) à coucher: 3+2
- Salle(s) de bain: 3+1
- Stationnement(s): 6
- Inscrit par:
- COLDWELL BANKER UNITED
Description de la propriété
This stunning custom raised bungalow in Lakewood Estates offers over 3,900 ft.² of luxurious living space, seamlessly. Nestled against a pond and walking trail, this walkout bungalow features a heated triple car garage and two primary bedrooms, each with its own 4-piece ensuite. The home boasts vaulted ceilings and an impressive fireplace that serves as the centerpiece of the home. The chef’s kitchen is equipped with high-end appliances, including a 6-burner gas cook range, double wall oven, granite counters, an eat-up island, and a corner pantry. The breakfast nook provides access to a large deck overlooking the pond. This home is great for entertaining with a separate formal dining space & front living with another cozy natural gas fireplace. This home features 3 bedrooms up + 2 down. The first primary/bonus room is located above the garage featuring a walk-in closet + includes a 4-piece ensuite bathroom. The second primary bedroom is located at the rear of the home offering french doors with access to the rear deck, 4-piece ensuite bathroom + walk-in closet. A third bedroom on the main floor provides additional sleeping space. Your laundry is also located on the main level for convenience. The lower level features a huge family/rec space with a full bar + access to a covered deck with a hot tub. A custom-built office with shelving and a separate entryway is connected to a 4-piece bathroom, making it an ideal workspace for a home run business! This level includes two additional oversized bedrooms. Large storage room + separate entryway, into the heated triple car garage, ideal for multiple vehicles and extra storage! Items to note newer furnaces, air conditioning, and newly installed hot water tanks in 2024. This property offers a blend of luxury, comfort, and convenience, making it an ideal home for those seeking a high-quality living in Lakewood Estates. Call to view today!
Pièces
- TypeNiveauDimensionsPlancher
- CuisinePrincipal15' 3" x 19' 6"Autre
- Coin repasPrincipal13' 5" x 10' 9.9"Autre
- Salle à mangerPrincipal10' 2" x 20' 11"Autre
- SalonPrincipal11' 6.9" x 13'Autre
- Salle de bainsPrincipal7' x 4' 8"Autre
- Chambre à coucher principaleInférieur20' 11" x 21' 8"Autre
- Salle de bain attenanteInférieur9' 5" x 6'Autre
- Chambre à coucherPrincipal9' 9.9" x 7' 9.9"Autre
- Chambre à coucher principalePrincipal13' 6.9" x 11' 11"Autre
- Salle de bain attenantePrincipal9' 11" x 9' 2"Autre
- Penderie (Walk-in)Principal9' 9" x 5' 11"Autre
- Salle de jeuxSupérieur28' 8" x 26' 9"Autre
- Bureau à domicileSupérieur10' 9.9" x 11' 6"Autre
- Salle de bainsSupérieur15' 2" x 6' 6"Autre
- Chambre à coucherSupérieur12' 2" x 17' 5"Autre
- Chambre à coucherSupérieur11' 6.9" x 13' 3"Autre
- RangementSupérieur11' 9.9" x 11' 9.9"Autre
Agents de cette inscription
Demandez plus d’infos
Demandez plus d’infos
Emplacement
135 Lindstrom Crescent, Fort McMurray, Alberta, T9K 2N7 Canada
Autour de cette propriété
En savoir plus au sujet du quartier et des commodités autour de cette résidence.
Demander de l’information sur le quartier
En savoir plus au sujet du quartier et des commodités autour de cette résidence
Demander maintenantCalculatrice de versements hypothécaires
- $
- %$
- %
- Capital et intérêts 0
- Impôt foncier 0
- Frais de copropriété 0

