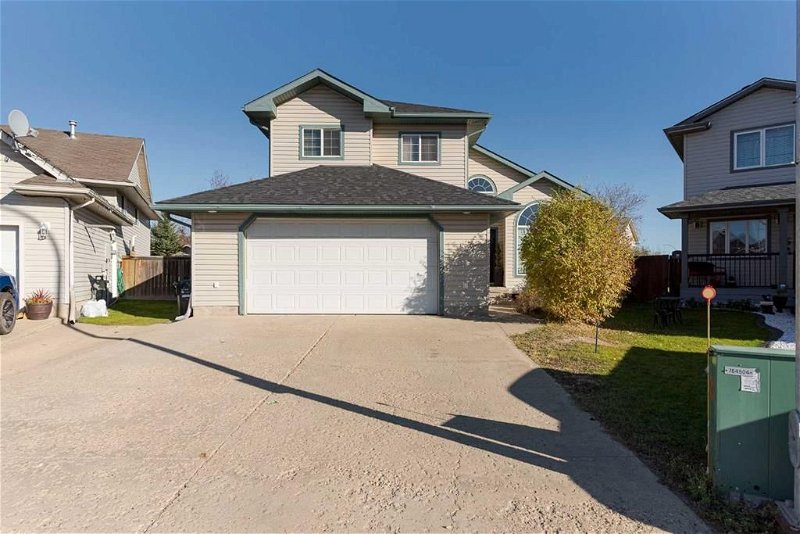Caractéristiques principales
- MLS® #: A2112008
- ID de propriété: SIRC1935317
- Type de propriété: Résidentiel, Maison
- Aire habitable: 2 042,99 pi.ca.
- Construit en: 2003
- Chambre(s) à coucher: 3+3
- Salle(s) de bain: 5+1
- Stationnement(s): 4
- Inscrit par:
- COLDWELL BANKER UNITED
Description de la propriété
6 BEDROOMS 6 BATHROOMS! BEAMING ELEGANCE AND LUXURY! NEW LUXURY VINYL PLANK FLOORS & STUNNING NEW KITCHEN WITH QUARTZ WATERFALL ISLAND, QUARTZ COUNTER TOPS AND BACK SPLASH FEATURING SUBTLE GOLD ACCENTS! THE HOME THAT HAS IT ALL! JUST UNDER A 9,000 SQ FT FULLY LANDSCAPED, FENCED, PRIVATE PIE SHAPED LOT, & OVER 3100 SQUARE FEET OF LIVING SPACE, SEPARATE ENT., NEW SHINGLES(2023), REPAINTED TOP TO BOTTOM ALL LOCATED IN A CUL DE SAC. Step inside this beautiful floor plan that features VAULTED CEILINGS & FRESH WHITE PAINT. The main level begins with a large front foyer that opens to your large great room. The center of attention on the home is the Beautiful rounded staircase that is surrounded by this quality and gorgeous freshly installed luxury flooring. The main level continues with a stunning kitchen with A LARGE QUARTZ WATERFALL ISALND WITH BREAKFAST BAR. The kitchen is complete with all new cabinetry hardware, a bay window surrounded by quartz where you can watch your children play in the massive yard. Off the kitchen is a dining nook with garden doors leading to your yard, all surrounded by beautiful pillars that frame your living room with a gas fireplace. This main level is complete with a HOME OFFICE, SEPARATE LAUNDRY ROOM WITH BUILT IN CABINETS AND SINK and a 2-pc powder room. The 2pc powder room has just been FULLY RENOVATED with new vanity, flooring and lights all finished with gold accents. Take the stunning staircase covered in designer carpet to the large upper level that features a large landing that overlooks the main level, Primary bedroom with WALK IN CLOSET, Large windows that give you views of your private yard, and a full ensuite featuring a jetted tub, stand up shower, large vanity & tile floors. The 2nd and 3rd bedrooms upstairs are a great size, and one even features a walk-in closet. This level is finished with another 4-pc bathroom. The FULLY DEVELOPED basement is a winner for those looking for rental income or the need for room for your family, incl. your mother-in-law. There are 3 bedrooms on this lower level, each bedroom offering FULL ENSUITE. The lower level offers a full kitchen, family room with built-in electric fireplace, laundry hookup and a FULLY ENGINEERED, and RMWB PERMITTED SEPARATE ENTRANCE WITH ICF FOUNDATION. Sellers have spared no cost ensuring this separate entrance was completed professionally and keeping the integrity of the foundation intact. This lower level offers the ability for many flexible layouts. You could have a fully self-contained 1bedroom suite, and still have two additional living spaces for the upper level to enjoy in the basement. Added features of this home are an ATTACHED DOUBLE HEATED GARAGE WITH EXPOXY FLOORS. The Incredible lot features a large freshly painted deck, children's playhouse, 16 fruit trees, and OVERSIZED SHED/MAN CAVE that is fully finished on the interior with California knock-down ceilings and walls and electricity, THIS SPACE CAN BE AN ADDITIONAL LIVING SPACE OR an OUTDOOR SPACE.
Pièces
- TypeNiveauDimensionsPlancher
- Salle de bainsPrincipal5' 6.9" x 4' 9.9"Autre
- Salle de bainsInférieur5' x 7' 11"Autre
- Salle de bain attenanteInférieur9' 6.9" x 8'Autre
- Chambre à coucherInférieur13' 9.6" x 9' 8"Autre
- Chambre à coucherInférieur13' 11" x 9' 9.6"Autre
- Chambre à coucher principaleInférieur13' 9" x 13' 9"Autre
- Salle de bainsSous-sol5' x 7' 9.9"Autre
- Salle de bain attenanteSous-sol6' 11" x 8' 2"Autre
- Salle de bain attenanteSous-sol5' x 8'Autre
- Chambre à coucherSous-sol13' x 10' 9.9"Autre
- Chambre à coucherSous-sol10' 9.9" x 10' 6"Autre
- Chambre à coucher principaleSous-sol9' 8" x 14' 6"Autre
Agents de cette inscription
Demandez plus d’infos
Demandez plus d’infos
Emplacement
110 Lightbown Bay, Fort McMurray, Alberta, T9K 2P9 Canada
Autour de cette propriété
En savoir plus au sujet du quartier et des commodités autour de cette résidence.
Demander de l’information sur le quartier
En savoir plus au sujet du quartier et des commodités autour de cette résidence
Demander maintenantCalculatrice de versements hypothécaires
- $
- %$
- %
- Capital et intérêts 0
- Impôt foncier 0
- Frais de copropriété 0

