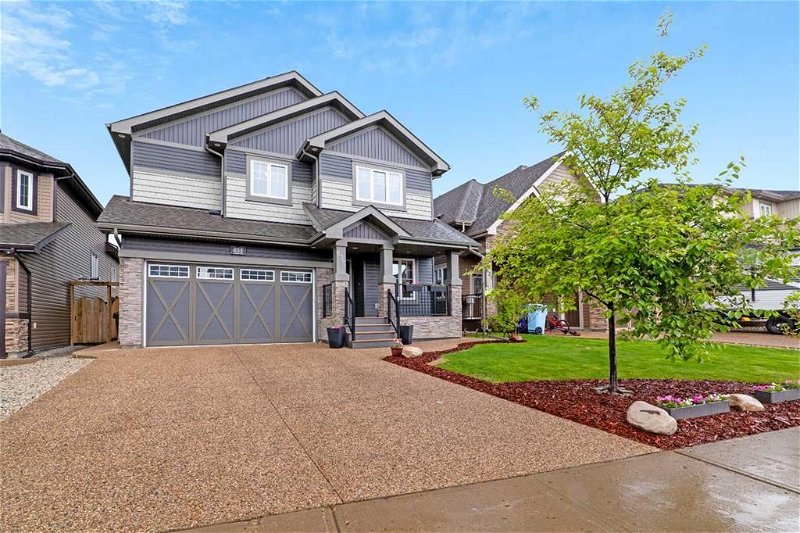Caractéristiques principales
- MLS® #: A2140206
- ID de propriété: SIRC1932824
- Type de propriété: Résidentiel, Maison
- Aire habitable: 2 109,82 pi.ca.
- Construit en: 2013
- Chambre(s) à coucher: 3+2
- Salle(s) de bain: 3+1
- Stationnement(s): 4
- Inscrit par:
- COLDWELL BANKER UNITED
Description de la propriété
BONUS ROOM, 2 BED LEGAL SUITE, OUTDOOR POOL. Welcome to 635 Heritage Drive - a lovely Family home, where the pride in the current ownership is felt. Original owners of the executive home boast high-end finishing from top to bottom. From the beginning, the curb appeal of this great design will steal your heart with beautiful front landscaping and extra wide driveway ideal for RV parking, and a front veranda. Step inside this spacious home to be greeted by a large front foyer that leads you to VAULTED CEILINGS, and a beautiful open concept living area. The Great room features a beautiful floor to ceiling stone-faced gas fireplace, & updated hardwood floors. This living space includes an exceptional kitchen and dining area. The kitchen features granite counter tops, solid wood cabinets with a soft close feature, backsplash, stainless-steel appliances, walk-in-pantry, large island and a breakfast bar. The dining room is surrounded by windows that overlook your well-manicured yard. This main level is complete with a main floor office or as the sellers have converted to a front mudroom with built cabinets. In addition, there is 2 pc powder room, main floor laundry with built-in cabinets, & direct access to your attached double garage with high ceilings and handy storage shelving. Take the grand staircase to the upper level, that offers a large bonus room that overlooks the entire main level. It’s here where you will discover you can have a massive Christmas tree because of the soaring ceilings. This upper level continues with 3 bedrooms, all offering walk-in-closets, also includes a main 4 pc bathroom. The primary bedroom is equipped with a full ensuite, featuring double sinks, a walk-in tiled shower and a corner jetted tub. The primary bedroom also includes a garden door that leads to your upper balcony, for you to enjoy your morning coffee or evening sunsets. The lower level has its own/separate entrance to a FULLY FURNISHED LEGAL SUITE completed with the same high-end finish as the main living area. This space currently houses EXCELLENT long-term tenants who are willing to stay. The current tenants also come highly recommended by the sellers. This is a bonus, as the exemplary tenants are willing to stay and the fully furnished legal suite serves as an ideal option for your mortgage helper with zero hassle. This suite includes a full kitchen, living room, full bathroom and 2 bedrooms, which both include walk-in-closets. Yes, there is still more, the backyard has been the owner's pride every summer, lush gardens, trees and a fully fenced yard. This backyard also features a built-in, above ground solar heated pool with deck, swing set, and a covered lower deck. This home has recently been freshly painted on the main and upper levels, as well as fresh deck stain. Additional features include nest thermostats, central A/C and built-in speakers. All these amazing features and it is also within walking distance of schools, parks and trails. You must schedule your showing now
Pièces
- TypeNiveauDimensionsPlancher
- Salle de bainsPrincipal5' 3.9" x 8' 9.6"Autre
- Salle de bainsInférieur5' x 10' 5"Autre
- Salle de bain attenanteInférieur13' 11" x 9' 2"Autre
- Chambre à coucherInférieur10' 8" x 10' 6.9"Autre
- Chambre à coucherInférieur11' 9.6" x 10'Autre
- Chambre à coucher principaleInférieur16' 9.6" x 11' 11"Autre
- Salle de bainsSous-sol7' 6.9" x 4' 11"Autre
- Chambre à coucherSous-sol13' 6.9" x 11' 9"Autre
- Chambre à coucherSous-sol10' 11" x 10' 9.9"Autre
Agents de cette inscription
Demandez plus d’infos
Demandez plus d’infos
Emplacement
635 Heritage Drive, Fort McMurray, Alberta, T9K 2X2 Canada
Autour de cette propriété
En savoir plus au sujet du quartier et des commodités autour de cette résidence.
Demander de l’information sur le quartier
En savoir plus au sujet du quartier et des commodités autour de cette résidence
Demander maintenantCalculatrice de versements hypothécaires
- $
- %$
- %
- Capital et intérêts 0
- Impôt foncier 0
- Frais de copropriété 0

