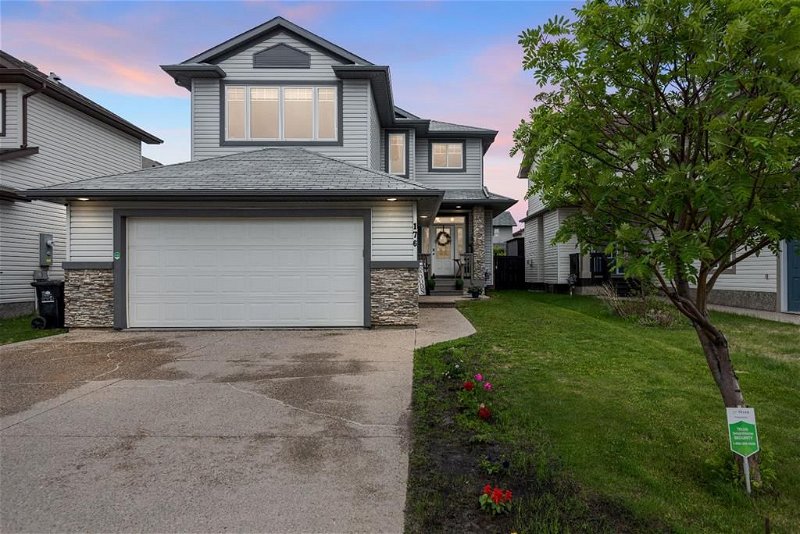Caractéristiques principales
- MLS® #: A2139076
- ID de propriété: SIRC1922874
- Type de propriété: Résidentiel, Maison
- Aire habitable: 1 827,56 pi.ca.
- Construit en: 2008
- Chambre(s) à coucher: 3+2
- Salle(s) de bain: 3+1
- Stationnement(s): 4
- Inscrit par:
- ROYAL LEPAGE BENCHMARK
Description de la propriété
Introducing 176 Mountain Avens Crescent: Your Move-In Ready Home in Timberlea. A tastefully-styled detached home, perfectly situated in the desirable neighbourhood of Timberlea.
As you arrive, the AGGREGATED driveway leads you to an ATTACHED DOUBLE HEATED 21'9" x 23'8 garage, offering both convenience and comfort in every season. The home is equipped with CENTRALIZED A/C, ensuring you stay cool and comfortable during the summers.
Step through the front door into a SPACIOUS FOYER that opens up to an airy, OPEN-CONCEPT main floor. Recently renovated in 2022, this space exudes modern charm with LUXURY VINYL PLANK flooring in a sophisticated French oak hue and freshly painted walls. The focal point of the living area is a stylish SHIPLAP gas fireplace providing both warmth and a modern aesthetic.
The heart of this home is undoubtedly the WHITE KITCHEN. It features elegant QUARTZ countertops with striking GOLD hardware, a generous ISLAND, and a PANTRY for ample storage. The BRIGHT dining area opens up to a WELL-APPOINTED backyard with a DECK—ideal for summer relaxation and entertaining around a fire. The backyard also features a new shed (2020). The main floor also includes a 2-pc powder room and a convenient laundry room with NEW washer and dryer (2020) with direct access to the garage.
Upstairs, the home continues to impress with a 4-pc bathroom for the TWO good-sized bedrooms to share and a SPACIOUS primary room. The primary bedroom boasts a 5-pc ENSUITE with DOUBLE VANITY, a JETTED TUB, and a walk-in shower, providing a spa-like retreat. A versatile BONUS ROOM on this level offers additional space for an office, playroom, or cozy family lounge.
The FULLY FINISHED basement, accessible from inside the house or through the garage, adds to the home's practicality and versatility. This lower level features TWO LARGE rooms: one of which could be a living room, a kitchenette, a 4-pc bathroom, a storage room, and an ADDITIONAL laundry area, making it ideal for guests, extended family, or even a rental suite if needed.
Located near schools, bus stops, and scenic walk and bike trails, this home offers the perfect blend of convenience, style, and outdoor recreation opportunities. Don't miss your chance to make this exceptional property your new home. CALL NOW!
Pièces
- TypeNiveauDimensionsPlancher
- Salle de bainsPrincipal5' 6.9" x 4' 8"Autre
- Salle à mangerPrincipal8' 9" x 11' 3"Autre
- CuisinePrincipal12' 5" x 11' 3"Autre
- Salle de lavagePrincipal9' 3.9" x 6' 6.9"Autre
- SalonPrincipal14' 11" x 15' 8"Autre
- Salle de bains2ième étage11' 2" x 8' 5"Autre
- Salle de bain attenante2ième étage10' 11" x 9' 11"Autre
- Chambre à coucher2ième étage10' 8" x 9' 9.9"Autre
- Chambre à coucher2ième étage11' 6" x 10' 8"Autre
- Salle familiale2ième étage13' 5" x 14' 3.9"Autre
- Chambre à coucher principale2ième étage15' 9" x 12' 3"Autre
- Salle de bainsSous-sol11' 2" x 8' 5"Autre
- Chambre à coucherSous-sol13' 8" x 11' 3.9"Autre
- Chambre à coucherSous-sol9' 6.9" x 13' 9.9"Autre
- CuisineSous-sol9' 6.9" x 8'Autre
- ServiceSous-sol15' 11" x 5' 9.6"Autre
Agents de cette inscription
Demandez plus d’infos
Demandez plus d’infos
Emplacement
176 Mountain Avens Crescent, Fort McMurray, Alberta, T9K 0J6 Canada
Autour de cette propriété
En savoir plus au sujet du quartier et des commodités autour de cette résidence.
Demander de l’information sur le quartier
En savoir plus au sujet du quartier et des commodités autour de cette résidence
Demander maintenantCalculatrice de versements hypothécaires
- $
- %$
- %
- Capital et intérêts 0
- Impôt foncier 0
- Frais de copropriété 0

