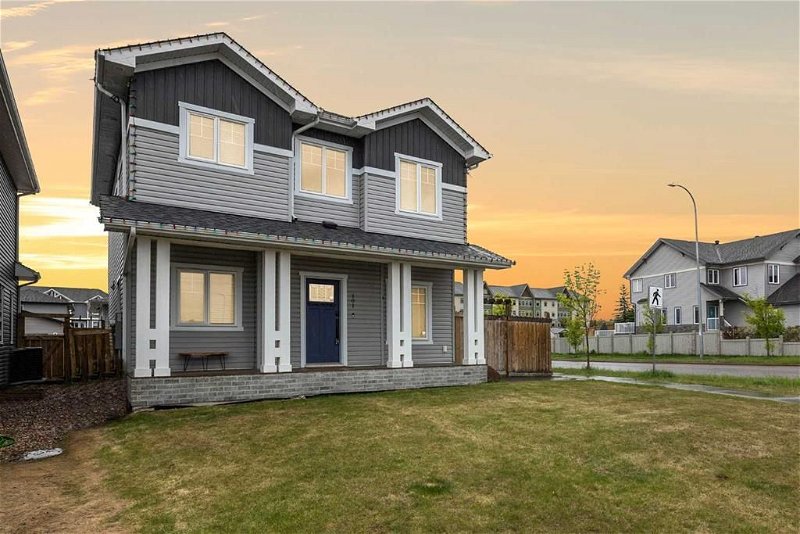Caractéristiques principales
- MLS® #: A2138749
- ID de propriété: SIRC1919958
- Type de propriété: Résidentiel, Maison
- Aire habitable: 1 724,99 pi.ca.
- Construit en: 2017
- Chambre(s) à coucher: 3+2
- Salle(s) de bain: 3+1
- Stationnement(s): 5
- Inscrit par:
- EXP REALTY
Description de la propriété
WOW-WORTHY HOME! This one-of-a-kind, custom-built, Stonecreek home will have you in awe from the moment you walk in. This home features 5 bedrooms, 3.5 bathrooms, a heated triple car detached garage, and CUSTOM, QUALITY UPGRADES AT EVERY TURN. Upon entering this home, you are greeted with a stunning chandelier and statement staircase with a board and batten feature wall. The Kitchen truly is the heart of the home with ceiling-height Kitchen Craft Cabinetry, stunning BRICK backsplash, Quartz Countertops, KitchenAid Industrial appliances including a built-in GAS RANGE with POT FILLER, DOUBLE OVEN, and extra touches like interior and under cabinet lighting. The large center island creates a space to gather while connecting you to your adjacent dining and living spaces. The living room features a beautiful electric fireplace with shiplap surround and tray ceilings. The main level is complete with a character-filled two-piece bathroom and spacious office with a gorgeous antique-style door and upgraded electrical components (this space is currently being used as a main-level playroom, showcasing its versatility for whatever you may need)! There are 3 spacious bedrooms upstairs, with the primary bedroom having a 4-piece ensuite that boasts a custom-tile rainfall shower/soaker tub and a large walk-in closet with custom built-ins. There are 2 more generous-sized bedrooms and a 4-piece main bathroom with a modern finish. The full-size laundry room is brilliantly thought out with storage cabinets, custom drying rack pullouts, clothing post, and a stackable washer/dryer. Lastly, the upper level is complete with an electronic storage space for all of the components to power the BUILT-IN SPEAKERS throughout the home. The basement has a separate entry with a functional mudroom and is fully developed with in-floor heat to keep it a comfortable space to spend time. There is a large rec room and 2 more bedrooms on this level (one of which has a built-in murphey bed) creating a perfect multifunctional space for guests, as well as a 4-piece bathroom that matches the modern finish found throughout the rest of the home. The basement also has a second set of laundry hookups found in the utility/storage room. CENTRAL AC is another feature worth noting. The backyard has south-exposure sun and a terrific deck for entertaining. With this property being a corner lot, you also have an oversized yard. This home also has a heated triple detached garage (30x24) with 220-volt wiring and 10-foot garage doors - complete with RV Hookups for easy storage via your backyard access! Located close to bus stops, Stonecreek shopping centers, and all major amenities, this home is a show-stopper! Call to view and make it yours, today!
Pièces
- TypeNiveauDimensionsPlancher
- Salle de bainsPrincipal4' 6.9" x 6' 6.9"Autre
- Salle à mangerPrincipal9' x 12' 6.9"Autre
- FoyerPrincipal14' x 8' 9"Autre
- CuisinePrincipal11' 11" x 12' 6.9"Autre
- SalonPrincipal16' 11" x 12' 5"Autre
- Bureau à domicilePrincipal12' 6.9" x 8' 11"Autre
- Salle de bains2ième étage5' 9.6" x 8' 11"Autre
- Salle de bain attenante2ième étage15' 5" x 6'Autre
- Chambre à coucher2ième étage14' 8" x 8' 11"Autre
- Chambre à coucher2ième étage11' 8" x 10' 2"Autre
- Salle de lavage2ième étage6' 9.6" x 6' 9.6"Autre
- Chambre à coucher principale2ième étage13' 11" x 12'Autre
- Penderie (Walk-in)2ième étage5' 11" x 9' 9.6"Autre
- Salle de bainsSous-sol5' 9.6" x 8' 8"Autre
- Chambre à coucherSous-sol8' 6.9" x 12'Autre
- Chambre à coucherSous-sol11' 2" x 11' 3.9"Autre
- Salle de jeuxSous-sol17' 2" x 14' 8"Autre
- ServiceSous-sol18' 6.9" x 8' 9"Autre
Agents de cette inscription
Demandez plus d’infos
Demandez plus d’infos
Emplacement
101 Siltstone Place, Fort McMurray, Alberta, T9K 0W4 Canada
Autour de cette propriété
En savoir plus au sujet du quartier et des commodités autour de cette résidence.
Demander de l’information sur le quartier
En savoir plus au sujet du quartier et des commodités autour de cette résidence
Demander maintenantCalculatrice de versements hypothécaires
- $
- %$
- %
- Capital et intérêts 0
- Impôt foncier 0
- Frais de copropriété 0

