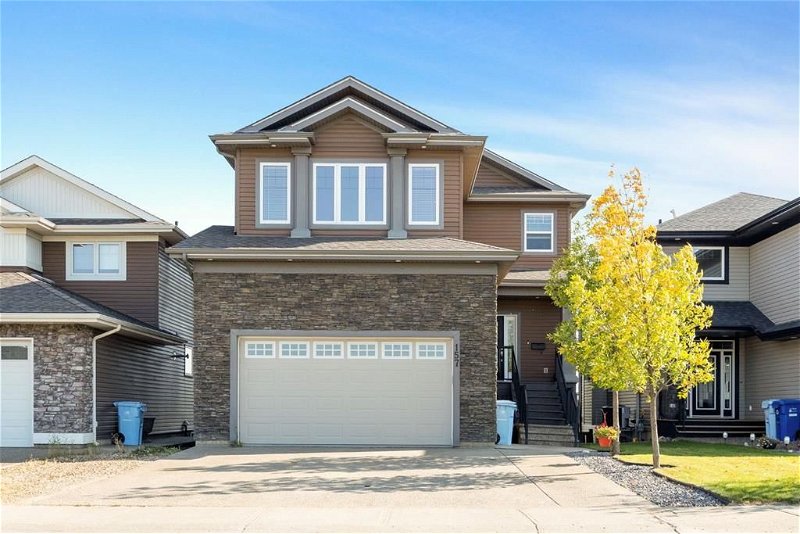Caractéristiques principales
- MLS® #: A2099181
- ID de propriété: SIRC1914295
- Type de propriété: Résidentiel, Maison
- Aire habitable: 2 160 pi.ca.
- Construit en: 2011
- Chambre(s) à coucher: 4+2
- Salle(s) de bain: 3+1
- Stationnement(s): 5
- Inscrit par:
- RE/MAX FORT MCMURRAY
Description de la propriété
Exceptional Gem with 4 bedrooms upstairs. Welcome to 157 Gravelstone Rd backing on the greenbelt in Stonecreek. Step into a world of convenience, where every detail has been thoughtfully designed for your comfort. With 4 spacious bedrooms on the upper level, this home offers an abundance of space for your family to thrive. The main level boasts an open-concept layout, creating an inviting space. The cozy living room, complete with a charming fireplace, is perfect for gatherings with friends and family. Large windows frame picturesque views of the lush greenbelt, bringing the outdoors inside. The heart of the home is undoubtedly the kitchen, featuring a generous island for casual dining, a corner pantry for ample storage, and sleek granite countertops. Equipped with updated lighting, a gas stove, and a built-in wine rack. A well-placed mudroom at the rear of the main level offers laundry and access to the heated garage, ensuring practicality and ease in your daily routine. Step outside to a raised deck off the main floor that spans the entire width of the house and is complete with dura decking, aluminum railing and privacy walls on each side to create a serene outdoor oasis. Ascending to the second level, you'll discover a sprawling fourth bedroom, that could also be used for a bonus room or home theater. Additionally, three more bedrooms await, including the oversized primary suite with river valley views, a walk-in closet, and a lavish 5-piece ensuite. This ensuite boasts dual sinks, a makeup vanity, a spacious corner jetted tub, and a walk-in shower, providing the ultimate in relaxation. The walk-out basement adds even more value to this exceptional property, offering a 2-bedroom legal suite with the potential for rental income or use as a traditional basement development. Currently not used a rental suite, this space includes a wet bar (wiring for a stove is roughed in), 2 bedrooms, and a 4-piece bathroom. A second set of laundry adds to the convenience, and large windows flood the area with natural light. A tiered backyard features a concrete patio for the walk-out basement, a crushed rock raised bed perfect for a trampoline or play set, and a paving stone path leading to a fire pit, shed, and gate providing access to the greenbelt and walking path. This home comes with added features, including central air conditioning, a central vacuum system, a Sonos sound system throughout, hot water on demand, in-floor heating in the garage and basement, and fresh paint. With a triple car driveway and a double attached garage, parking is never a concern. Don't miss out on this incredible opportunity to own a truly remarkable home! Schedule your viewing today and make 157 Gravelstone Road your new address.
Pièces
- TypeNiveauDimensionsPlancher
- Salle de bainsPrincipal0' x 0'Autre
- FoyerPrincipal7' 6.9" x 9'Autre
- Salle de lavagePrincipal7' 6.9" x 10'Autre
- Salle à mangerPrincipal8' x 13' 6.9"Autre
- CuisinePrincipal14' x 13' 6.9"Autre
- SalonPrincipal14' 6" x 15' 6"Autre
- Salle de bain attenante2ième étage0' x 0'Autre
- Salle de bains2ième étage0' x 0'Autre
- Chambre à coucher2ième étage11' x 11'Autre
- Chambre à coucher2ième étage17' 6" x 17'Autre
- Chambre à coucher2ième étage10' 5" x 10'Autre
- Chambre à coucher principale2ième étage12' 6.9" x 17' 8"Autre
- Chambre à coucherSous-sol10' 6" x 13'Autre
- Chambre à coucherSous-sol9' 6.9" x 9' 3.9"Autre
- Cuisine avec coin repasSous-sol9' 5" x 11'Autre
- Salle familialeSous-sol12' 6.9" x 14' 8"Autre
Agents de cette inscription
Demandez plus d’infos
Demandez plus d’infos
Emplacement
157 Gravelstone Road, Fort McMurray, Alberta, T9K 0W9 Canada
Autour de cette propriété
En savoir plus au sujet du quartier et des commodités autour de cette résidence.
Demander de l’information sur le quartier
En savoir plus au sujet du quartier et des commodités autour de cette résidence
Demander maintenantCalculatrice de versements hypothécaires
- $
- %$
- %
- Capital et intérêts 0
- Impôt foncier 0
- Frais de copropriété 0

