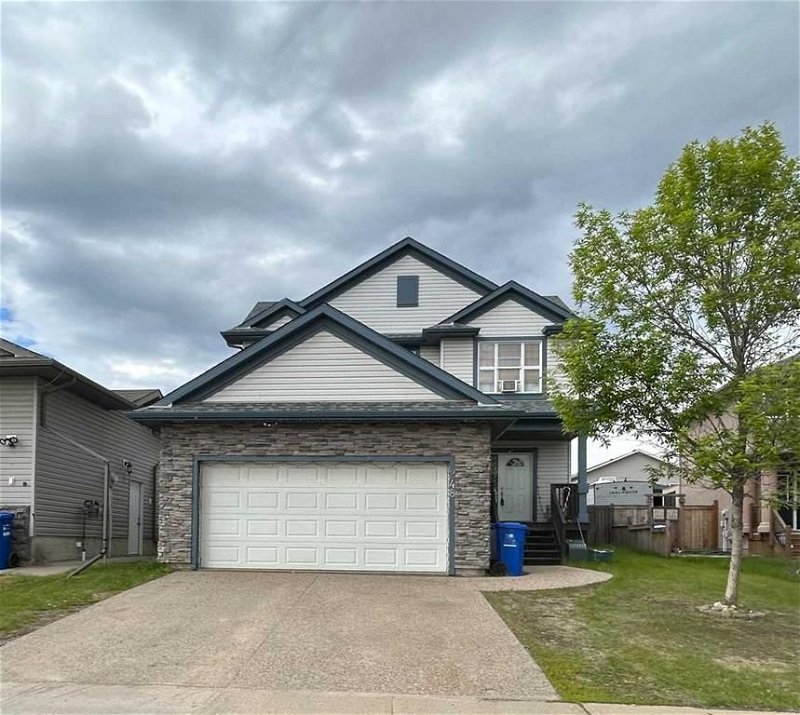Caractéristiques principales
- MLS® #: A2118805
- ID de propriété: SIRC1914089
- Type de propriété: Résidentiel, Maison unifamiliale détachée
- Aire habitable: 1 676,06 pi.ca.
- Construit en: 2007
- Chambre(s) à coucher: 3+2
- Salle(s) de bain: 3+1
- Stationnement(s): 5
- Inscrit par:
- RE/MAX FORT MCMURRAY
Description de la propriété
Welcome to This Stunning 2-Storey Single-family Home with Captivating Curb Appeal, boasting 5 bedrooms and 3.5 baths and Basment with Separate Entrance and Kitchenette for Extra Mortgage helper! Located just moments away from Stonecreek Village, parks, walking trails, and convenient bus stops, this home offers the perfect blend of convenience and serenity.
As you step inside, you are greeted by a spacious foyer that sets the tone for the rest of the home. The main level features a generously sized living room with a cozy fireplace, perfect for relaxing or entertaining guests. The adjacent dining nook leads to a fully fenced, expansive backyard, offering plenty of space for outdoor activities and gatherings.
The main level also includes a laundry room and mudroom, providing convenient access to the double attached garage and driveway, which can accommodate up to 3 cars.
Upstairs, you'll find a luxurious primary suite with a large master bedroom and ensuite bathroom, along with two additional bedrooms and a common bath.
The basement of this home is fully developed and features a separate entrance, making it ideal for use as a mortgage helper. With a kitchenette, two more bedrooms, a full bath, and a spacious living room, the basement offers additional living space for your family or guests.
Don't miss the opportunity to make this beautiful home yours. Schedule a viewing today and experience the charm and comfort it has to offer.
Pièces
- TypeNiveauDimensionsPlancher
- Salle de bainsPrincipal4' 8" x 5' 9"Autre
- Salle à mangerPrincipal8' x 11'Autre
- FoyerPrincipal7' 8" x 9' 6"Autre
- CuisinePrincipal12' 8" x 13' 9"Autre
- Salle de lavagePrincipal5' 6" x 9' 2"Autre
- SalonPrincipal14' 3.9" x 17' 3"Autre
- Salle de bains2ième étage10' 3" x 5' 3.9"Autre
- Salle de bains2ième étage12' 9" x 9' 8"Autre
- Chambre à coucher2ième étage11' 11" x 9' 3"Autre
- Chambre à coucher2ième étage11' 11" x 9' 9.6"Autre
- Chambre à coucher principale2ième étage12' 9.9" x 11' 8"Autre
- Salle de bainsSous-sol6' 8" x 7' 6.9"Autre
- Chambre à coucherSous-sol12' 2" x 10'Autre
- Chambre à coucherSous-sol10' 6.9" x 9' 11"Autre
- CuisineSous-sol12' 9.9" x 10' 2"Autre
- Salle de jeuxSous-sol10' 11" x 12' 3"Autre
- ServiceSous-sol9' 9.6" x 8' 8"Autre
Agents de cette inscription
Demandez plus d’infos
Demandez plus d’infos
Emplacement
248 Paulson Street, Fort McMurray, Alberta, T9K 0B2 Canada
Autour de cette propriété
En savoir plus au sujet du quartier et des commodités autour de cette résidence.
Demander de l’information sur le quartier
En savoir plus au sujet du quartier et des commodités autour de cette résidence
Demander maintenantCalculatrice de versements hypothécaires
- $
- %$
- %
- Capital et intérêts 0
- Impôt foncier 0
- Frais de copropriété 0

