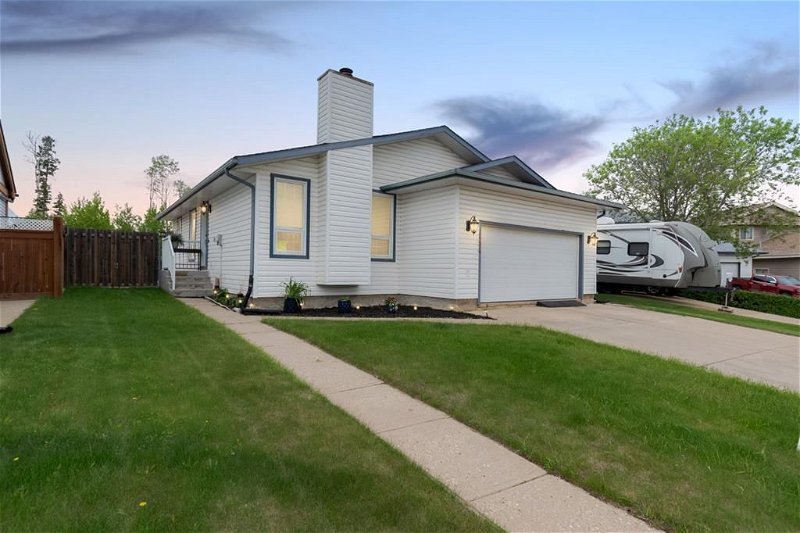Caractéristiques principales
- MLS® #: A2137249
- ID de propriété: SIRC1908836
- Type de propriété: Résidentiel, Maison
- Aire habitable: 1 316,60 pi.ca.
- Construit en: 1981
- Chambre(s) à coucher: 3+1
- Salle(s) de bain: 3
- Stationnement(s): 4
- Inscrit par:
- The Agency North Central Alberta
Description de la propriété
Welcome to 154 MacLaren Crescent: a stunning turnkey residence nestled on a spacious lot backing onto the picturesque Birchwood trails. The front driveway leads to an attached, heated double car garage, adding to the convenience of this beautiful home. Inside, you'll discover an inviting open-concept living space, four bedrooms, and a fully developed basement, all complemented by a host of substantial updates that ensure stress-free homeownership.
Starting with the enhancements, the garage received a new heater in 2015. In 2016, the shingles, furnace, central AC, fridge, and microwave were all replaced. Continuing the improvements, the basement underwent a professional makeover in 2018, featuring new flooring, baseboards, paint, and lights. The home received a fresh coat of paint from top to bottom in 2023, accompanied by a new dishwasher.
Upon entering, you're greeted by a bright and airy living area, adorned with a beautiful white kitchen boasting granite countertops, stainless steel appliances, and garden door views of the Birchwood Trails. The living space features neutral paint colours, crown moldings, and practical built-in features, including a wine rack in the long peninsula. In the living room, a wood-burning fire place ensures cozy comfort throughout the year.
The main floor houses three bedrooms and an updated four-piece bathroom, with a 3-piece ensuite bathroom in the primary bedroom. This level has no carpet providing a clean and modern aesthetic. Next the fully updated basement is where you'll find luxury vinyl plank floors in the bedroom and new carpet in the family room. The included pool table creates a lively entertaining space for you and your guests. Completing this level is a three piece bathroom, a laundry room, and a versatile den that could serve as an office, playroom, or additional storage.
Relax in your hot tub or entertain under the gazebo in the spacious backyard where trails, schools and parks are all easily accessible. Nestled in a quiet community where the neighbours are all welcoming and kind, properties along the green belt with concrete foundations and turnkey condition are a rarity at this price point. Don't miss the opportunity to schedule your private tour of this exceptional home today.
Pièces
- TypeNiveauDimensionsPlancher
- Salle de bain attenantePrincipal3' 6" x 6' 6.9"Autre
- Salle de bainsPrincipal7' 5" x 6' 6.9"Autre
- Chambre à coucherPrincipal9' 2" x 10' 3.9"Autre
- Chambre à coucherPrincipal9' 3" x 10' 2"Autre
- Salle à mangerPrincipal9' 8" x 13' 3.9"Autre
- CuisinePrincipal10' 9" x 13' 3.9"Autre
- SalonPrincipal15' 11" x 13' 3"Autre
- Chambre à coucher principalePrincipal10' 9.9" x 20' 8"Autre
- Salle de bainsSous-sol8' x 12' 3"Autre
- Chambre à coucherSous-sol15' x 12' 8"Autre
- BoudoirSous-sol23' 8" x 12' 8"Autre
- Salle familialeSous-sol26' 9.6" x 13'Autre
- ServiceSous-sol12' 2" x 11' 9.9"Autre
Agents de cette inscription
Demandez plus d’infos
Demandez plus d’infos
Emplacement
154 Maclaren Crescent, Fort McMurray, Alberta, T9K 1J8 Canada
Autour de cette propriété
En savoir plus au sujet du quartier et des commodités autour de cette résidence.
Demander de l’information sur le quartier
En savoir plus au sujet du quartier et des commodités autour de cette résidence
Demander maintenantCalculatrice de versements hypothécaires
- $
- %$
- %
- Capital et intérêts 0
- Impôt foncier 0
- Frais de copropriété 0

