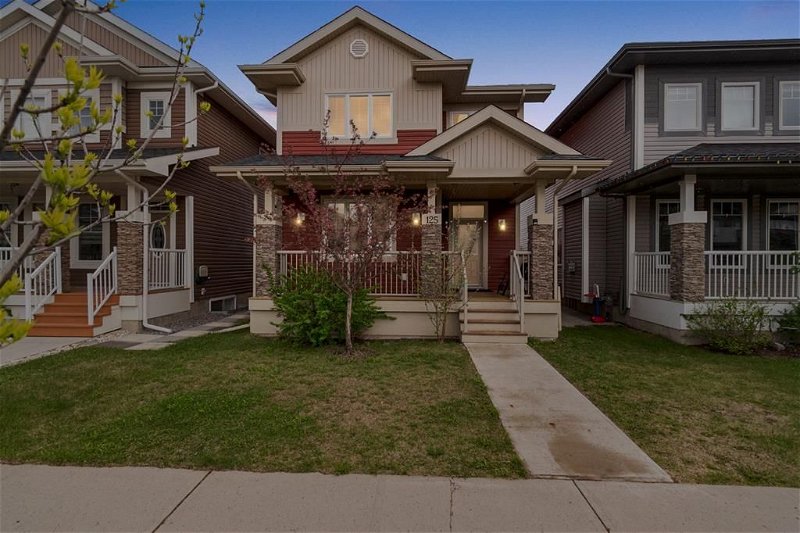Caractéristiques principales
- MLS® #: A2134351
- ID de propriété: SIRC1895422
- Type de propriété: Résidentiel, Maison
- Aire habitable: 1 657,95 pi.ca.
- Grandeur du terrain: 3 496 pi.ca.
- Construit en: 2014
- Chambre(s) à coucher: 3+2
- Salle(s) de bain: 3+1
- Stationnement(s): 4
- Inscrit par:
- The Agency North Central Alberta
Description de la propriété
Welcome to 125 Chalifour Street: This former show home, located in the beautiful neighbourhood of Parsons Creek, boasts a two-bedroom legal suite, exceptional interior finishes, a spacious detached garage, and additional parking. Situated in the northernmost residential area, this home provides easy access to site locations while being just a stone's throw from playgrounds and schools.
The home's red vinyl siding and covered front porch give it standout curb appeal. Inside, high ceilings soar over the open-concept living area where immaculate hardwood floors and a natural gas fireplace grace the living room. The spacious dining room sits next to a long eat-up peninsula, and the kitchen features modern cupboards, stainless steel appliances, and ample counter and storage space. Completing the main level are a two-piece bathroom and the main floor laundry.
Upstairs, you'll find a four-piece bathroom at the top of the stairs followed by two generously sized bedrooms. At the end of the hallway is the primary retreat, which comfortably fits a king bed and includes a walk-in closet and a spa-like bathroom with a large soaker tub and a double vanity.
The lower level hosts a legal two-bedroom suite with a full kitchen, open living space, and a four-piece bathroom. The suite is ready to rent with all the furniture included and has its own laundry machines. In-floor heating ensures warmth year-round, and the home is also equipped with a water softener and HRV system.
Relax on the back deck under the shade of the gazebo while the kids or dogs play in the yard. The heated garage offers extra storage space, and the parking stall next to it provides additional outdoor parking. The garage features an upgraded ten-inch concrete slab.
Schedule a tour of this beautiful home today!
Pièces
- TypeNiveauDimensionsPlancher
- Salle de bainsPrincipal5' x 6'Autre
- Salle à mangerPrincipal6' 11" x 15' 3"Autre
- FoyerPrincipal5' 3" x 8' 5"Autre
- CuisinePrincipal16' 9.6" x 13'Autre
- Salle de lavagePrincipal6' 9" x 5' 6"Autre
- SalonPrincipal15' x 12' 5"Autre
- VestibulePrincipal9' 2" x 7' 6"Autre
- Salle de bains2ième étage5' x 10' 8"Autre
- Salle de bain attenante2ième étage8' 8" x 7' 9"Autre
- Chambre à coucher2ième étage10' 11" x 10' 9.6"Autre
- Chambre à coucher2ième étage11' 9.6" x 10' 9.6"Autre
- Chambre à coucher principale2ième étage18' 2" x 13' 6"Autre
- Salle de bainsSous-sol5' x 8' 5"Autre
- Chambre à coucherSous-sol10' 3" x 7' 9"Autre
- Chambre à coucherSous-sol5' 9" x 11' 9.9"Autre
- CuisineSous-sol5' 9" x 11' 9.9"Autre
- SalonSous-sol12' 9.9" x 11' 9.9"Autre
- ServiceSous-sol15' 6" x 7' 9.9"Autre
Agents de cette inscription
Demandez plus d’infos
Demandez plus d’infos
Emplacement
125 Chalifour Street, Fort McMurray, Alberta, T9K 2Y3 Canada
Autour de cette propriété
En savoir plus au sujet du quartier et des commodités autour de cette résidence.
Demander de l’information sur le quartier
En savoir plus au sujet du quartier et des commodités autour de cette résidence
Demander maintenantCalculatrice de versements hypothécaires
- $
- %$
- %
- Capital et intérêts 0
- Impôt foncier 0
- Frais de copropriété 0

