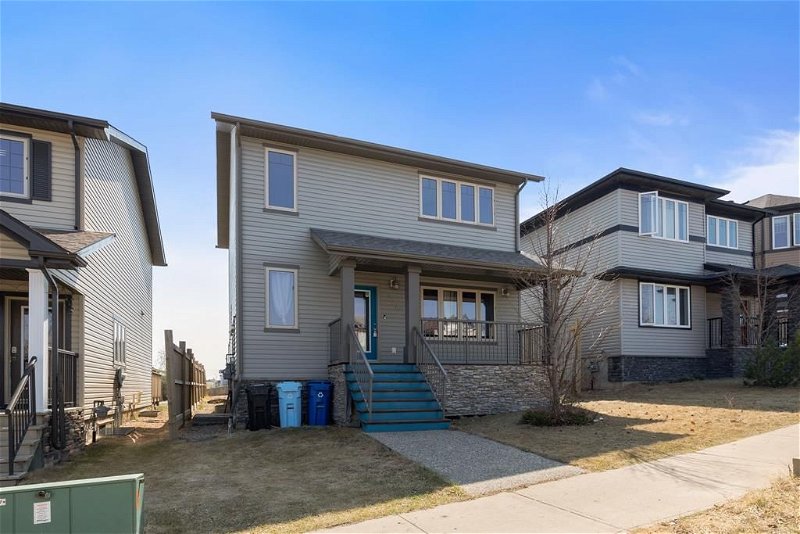Caractéristiques principales
- MLS® #: A2134082
- ID de propriété: SIRC1889668
- Type de propriété: Résidentiel, Maison
- Aire habitable: 1 588,73 pi.ca.
- Grandeur du terrain: 4 168 pi.ca.
- Construit en: 2010
- Chambre(s) à coucher: 3+2
- Salle(s) de bain: 3+1
- Stationnement(s): 3
- Inscrit par:
- RE/MAX FORT MCMURRAY
Description de la propriété
DREAM GARAGE ALERT!
This isn't just any old garage - it's a 29 x 22 x 14, fully-loaded space that's just begging to be put to use. And with in-floor heating, you can work in the garage all year round without feeling like you're in the arctic tundra. But wait, it gets even better - there's also a loft with TONS of storage space! Whether you're looking to store extra belongings or set up a workshop, this loft is perfect for you.
And parking? No problemo! You can park your vehicle right beside the garage for easy access. The epoxy finish on the floor adds that extra touch of durability and sleekness that just can't be beat.
But let's not forget about the house - this is the "shed with the house", after all! Inside, you'll find a well laid out 2-story layout with almost 1600 sqft of living space. And with the basement's separate entrance to a 2-bedroom illegal suite with full kitchen.
Now, let's get back to that garage - with its massive dimensions and in-floor heating, you can fit just about anything you want in there. And with the loft, you'll never run out of storage space. Imagine all the possibilities! You can finally set up that workshop you've always dreamed of, or turn it into the ultimate man-cave or she-shed. The sky's the limit with this garage!
So what are you waiting for? Don't miss out on the opportunity to make this DREAM GARAGE yours today. Contact us for a showing and let's make your dreams a reality. Conveniently located on a bus route in Eagle Ridge and so close to shopping schools and trails. Check out the video & 360 tour and the detailed floor plans in the photos.
Pièces
- TypeNiveauDimensionsPlancher
- Salle à mangerPrincipal8' 9.6" x 14' 9.6"Autre
- Salle familialePrincipal10' 3" x 14' 9.6"Autre
- SalonPrincipal7' 11" x 10' 9.9"Autre
- VestibulePrincipal4' 8" x 6' 11"Autre
- Chambre à coucher2ième étage12' 8" x 11' 5"Autre
- Chambre à coucher2ième étage10' x 11' 6"Autre
- Chambre à coucher principale2ième étage12' x 11' 5"Autre
- Chambre à coucherSous-sol10' 8" x 11' 9"Autre
- Chambre à coucherSous-sol9' 6" x 11' 6"Autre
- CuisineSous-sol11' 6" x 8' 5"Autre
- Salle de jeuxSous-sol11' 8" x 10' 11"Autre
Agents de cette inscription
Demandez plus d’infos
Demandez plus d’infos
Emplacement
224 Sparrow Hawk Drive, Fort McMurray, Alberta, T9K0P8 Canada
Autour de cette propriété
En savoir plus au sujet du quartier et des commodités autour de cette résidence.
Demander de l’information sur le quartier
En savoir plus au sujet du quartier et des commodités autour de cette résidence
Demander maintenantCalculatrice de versements hypothécaires
- $
- %$
- %
- Capital et intérêts 0
- Impôt foncier 0
- Frais de copropriété 0

