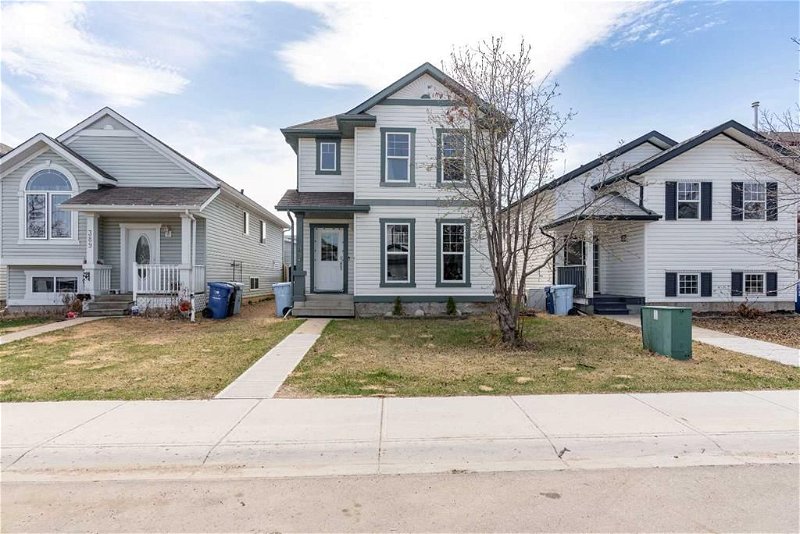Caractéristiques principales
- MLS® #: A2131009
- ID de propriété: SIRC1868715
- Type de propriété: Résidentiel, Maison unifamiliale détachée
- Aire habitable: 1 323,58 pi.ca.
- Grandeur du terrain: 3 565 pi.ca.
- Construit en: 2001
- Chambre(s) à coucher: 3+2
- Salle(s) de bain: 3+1
- Stationnement(s): 4
- Inscrit par:
- COLDWELL BANKER UNITED
Description de la propriété
5 BEDROOM 4 BATHROOM HOME READY FOR IMMEDIATE POSSESSION. This fully developed home is within walking distance of schools, next to site and transit bus stops, walking trails and more. This home has seen fresh paint in the past two years, updated flooring and more. The exterior of the home offers a fenced and landscaped yard with loads of parking and even room for RV parking, and room to build a garage(with RMWB approval). You also have a large rear deck, great for summer bbq’s and entertaining, and a front veranda to enjoy your morning coffee on. On the inside of this bright and sunny home you have a front living room featuring a corner gas fireplace. This main level continues with a 2-pc powder room, then an eat-in kitchen offering a corner pantry, and dining nook that all overlooks your yard. Watch your children play in the backyard while you cook dinner in the kitchen. The upper level offers 3 great-sized bedrooms and 2 full bathrooms. The Primary bedroom has a large closet and full ensuite. The fully developed basement is complete with 2 large bedrooms. If you didn't need 5 bedrooms then one room can easily be your family rec room. In addition, you have a laundry area and another full bathroom. This is a great opportunity to own at an affordable price, call today and schedule your personal tour of this home.
Pièces
- TypeNiveauDimensionsPlancher
- Salle de bainsPrincipal7' 2" x 8' 8"Autre
- Salle de bain attenanteInférieur8' 8" x 5' 9"Autre
- Salle de bainsInférieur7' 3" x 5' 6"Autre
- Chambre à coucherInférieur8' 5" x 10' 3.9"Autre
- Chambre à coucherInférieur8' 5" x 10' 8"Autre
- Chambre à coucher principaleInférieur12' 6" x 14' 9"Autre
- Salle de bainsSous-sol7' 5" x 4' 11"Autre
- Chambre à coucherSous-sol11' 2" x 9' 3.9"Autre
- Chambre à coucherSous-sol8' 9.9" x 11' 9.9"Autre
Agents de cette inscription
Demandez plus d’infos
Demandez plus d’infos
Emplacement
393 Diefenbaker Drive, Fort McMurray, Alberta, T9K 2K3 Canada
Autour de cette propriété
En savoir plus au sujet du quartier et des commodités autour de cette résidence.
Demander de l’information sur le quartier
En savoir plus au sujet du quartier et des commodités autour de cette résidence
Demander maintenantCalculatrice de versements hypothécaires
- $
- %$
- %
- Capital et intérêts 0
- Impôt foncier 0
- Frais de copropriété 0

