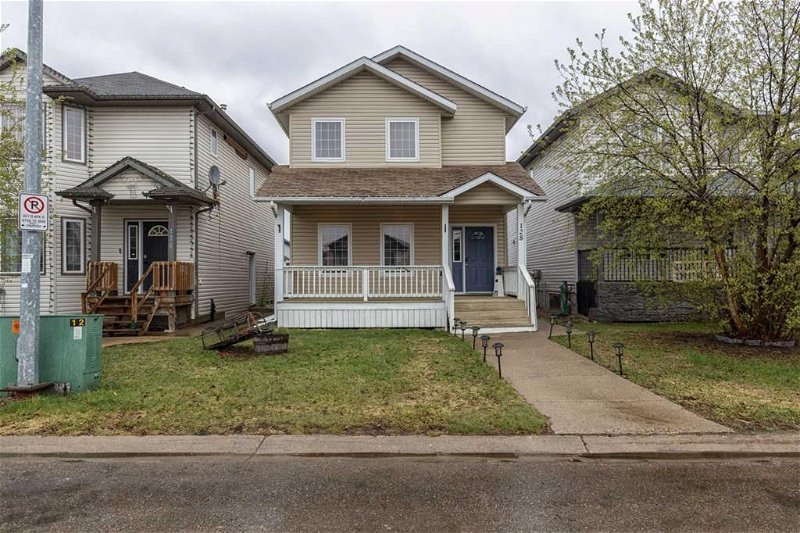Caractéristiques principales
- MLS® #: A2130339
- ID de propriété: SIRC1867504
- Type de propriété: Résidentiel, Maison
- Aire habitable: 1 487 pi.ca.
- Grandeur du terrain: 3 483 pi.ca.
- Construit en: 2005
- Chambre(s) à coucher: 3+2
- Salle(s) de bain: 3+1
- Stationnement(s): 3
- Inscrit par:
- SELLER DIRECT NORTHERN HOMES REALTY
Description de la propriété
Welcome to 128 Saline Creek Way, nestled in the sought-after Timberlea neighbourhood. This charming 2-story family home boasts 5 Bedrooms, 3.5 Bathrooms, a fully developed basement, and a heated detached 1.5-car garage.
Step into the main entrance and be greeted by stunning vinyl plank flooring that sets the tone for the entire home. The living room is bathed in natural light from ample windows, creating a warm and inviting atmosphere. Adjacent is the spacious dining area, seamlessly connected to the eat-in kitchen. The kitchen, features an abundant cabinetry, stainless steel appliances, island, and a generous pantry for all your storage needs. A cozy breakfast nook offers additional dining space and provides access to the backyard oasis through a convenient rear exterior door.
Outside, the fully fenced backyard awaits, complete with a deck, ideal for outdoor gatherings, and a pathway leading to the detached heated garage and additional parking. Venture upstairs to discover three generously sized bedrooms and two full bathrooms. The primary suite is perfect with its walk-in closet and ensuite boasting a jetted tub. A laundry closet equipped with side-by-side washer and dryer adds convenience to daily living. The fully developed basement offers a versatile space for relaxation and entertainment or a great rental space with separate entrance. A spacious family room, complemented by a wet bar, sets the stage for memorable family movie nights. Two additional bedrooms and a shared 3-piece bathroom, featuring a standalone shower with tile surround, complete this level.
Additional highlights include a newer Hot Water Tank installed in 2021, Air Conditioning for year-round comfort, and ample parking spaces.
Don't miss the opportunity to make this exceptional property your new home.
Pièces
- TypeNiveauDimensionsPlancher
- CuisinePrincipal12' 6.9" x 12' 6.9"Autre
- Séjour / Salle à mangerPrincipal21' 11" x 20' 2"Autre
- Coin repasPrincipal9' 9.9" x 7' 9.6"Autre
- Chambre à coucher principale2ième étage13' 9.6" x 13' 6.9"Autre
- Chambre à coucher2ième étage12' 6.9" x 9' 8"Autre
- Chambre à coucher2ième étage11' 9" x 10'Autre
- Salle familialeSous-sol15' 6" x 15' 5"Autre
- Chambre à coucherSous-sol11' 2" x 8' 6.9"Autre
- Chambre à coucherSous-sol8' 3" x 7' 6"Autre
Agents de cette inscription
Demandez plus d’infos
Demandez plus d’infos
Emplacement
128 Saline Creek Way, Fort McMurray, Alberta, T9K 2V6 Canada
Autour de cette propriété
En savoir plus au sujet du quartier et des commodités autour de cette résidence.
Demander de l’information sur le quartier
En savoir plus au sujet du quartier et des commodités autour de cette résidence
Demander maintenantCalculatrice de versements hypothécaires
- $
- %$
- %
- Capital et intérêts 0
- Impôt foncier 0
- Frais de copropriété 0

