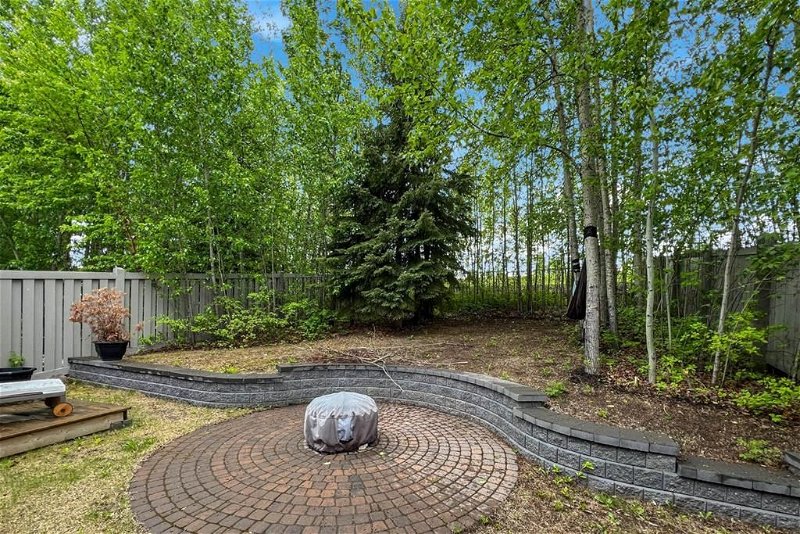Caractéristiques principales
- MLS® #: A2126493
- ID de propriété: SIRC1862855
- Type de propriété: Résidentiel, Maison
- Aire habitable: 1 648 pi.ca.
- Grandeur du terrain: 5 482 pi.ca.
- Construit en: 2010
- Chambre(s) à coucher: 3+1
- Salle(s) de bain: 3+1
- Stationnement(s): 3
- Inscrit par:
- RE/MAX FORT MCMURRAY
Description de la propriété
Welcome to 185 Shalestone Way! This is not your typical duplex. Let's start with the backyard - a magical haven that sparks the imagination. Picture your children playing amidst towering trees, discovering hidden spots, and gathering around the firepit for stories under the stars. With no neighbors behind, it's your own enchanted forest retreat. Inside, the bright entrance welcomes you with high ceilings, setting the stage for the spacious layout ahead. The open-concept kitchen, dining, and living area are designed for gatherings and making memories. Rich cabinetry, stainless steel appliances, an eat up island and a pantry complete the kitchen, while the living room boasts a cozy gas fireplace and hardwood floors. Step through the patio doors onto the back deck, where the lush backyard awaits. Upstairs, 3 large bedrooms offer comfort and privacy for the whole family. The primary bedroom overlooks the forested backyard, with a walk-in closet and 4PC ensuite bathroom. Best of all is the second floor laundry conveniently located in between all 3 bedrooms. But the magic doesn't stop there - the fully developed basement has an in law suite, with a separate entrance, another bedroom, it’s own laundry, a 3PC bathroom, and wet bar, it's perfect for extended family or guests. Laminate flooring, tile, and electric infloor heating add to the comfort and charm. Outside, the fenced yard offers privacy and space to play, with a deck, patio stone fire pit, and grassy area for outdoor enjoyment. And with a long driveway accommodating at least two vehicles, there's plenty of room for everyone. This home has been meticulously maintained, ready to welcome your family to years of joy and adventure. Don't miss your chance to make memories in this truly special space!
Pièces
- TypeNiveauDimensionsPlancher
- Salle de bainsPrincipal6' 5" x 3'Autre
- Salle à mangerPrincipal9' 5" x 13'Autre
- FoyerPrincipal10' 6" x 15' 6.9"Autre
- CuisinePrincipal11' 6" x 8'Autre
- SalonPrincipal12' 5" x 16' 6.9"Autre
- Salle de bains2ième étage8' 6.9" x 7'Autre
- Salle de bain attenante2ième étage9' x 6'Autre
- Chambre à coucher2ième étage15' x 13'Autre
- Chambre à coucher2ième étage11' x 11'Autre
- Chambre à coucher principale2ième étage14' 3" x 14' 6"Autre
- Penderie (Walk-in)2ième étage9' x 6'Autre
- Salle de bainsSous-sol5' x 8'Autre
- Chambre à coucherSous-sol11' 3" x 9' 6.9"Autre
- Salle de jeuxSous-sol17' 6.9" x 16' 3.9"Autre
- ServiceSous-sol6' x 8'Autre
Agents de cette inscription
Demandez plus d’infos
Demandez plus d’infos
Emplacement
185 Shalestone Way, Fort McMurray, Alberta, T9K 0T6 Canada
Autour de cette propriété
En savoir plus au sujet du quartier et des commodités autour de cette résidence.
Demander de l’information sur le quartier
En savoir plus au sujet du quartier et des commodités autour de cette résidence
Demander maintenantCalculatrice de versements hypothécaires
- $
- %$
- %
- Capital et intérêts 0
- Impôt foncier 0
- Frais de copropriété 0

