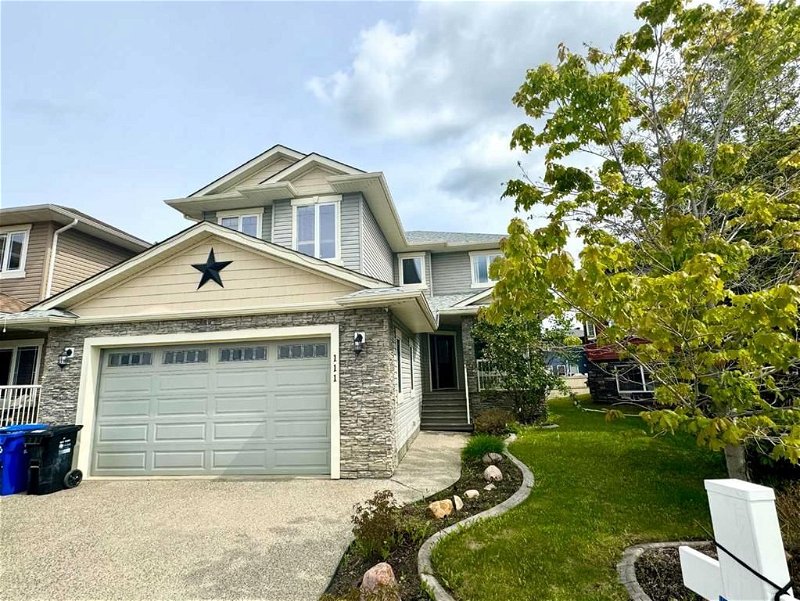Caractéristiques principales
- MLS® #: A2096068
- ID de propriété: SIRC1856514
- Type de propriété: Résidentiel, Maison
- Aire habitable: 2 477 pi.ca.
- Grandeur du terrain: 4 807 pi.ca.
- Construit en: 2010
- Chambre(s) à coucher: 3+2
- Salle(s) de bain: 3+1
- Stationnement(s): 4
- Inscrit par:
- ROYAL LEPAGE BENCHMARK
Description de la propriété
Welcome to 111 Widgeon Place: Discover this exquisite, impeccably crafted 2477 SQFT family home nestled within a cul-de-sac in the esteemed Eagle Ridge neighbourhood. Boasting a remarkable TWO-BEDROOM LEGAL SUITE, this residence presents a prime opportunity with a mortgage helper to offset your mortgage. Step into this inviting and move-in-ready sanctuary, freshly adorned with NEW timeless paint throughout the main and upper levels, complemented by UPGRADED LIGHT FIXTURES and rich hardwood floors. As you enter through the grand foyer, a versatile front flex room beckons—a space that could easily transform into a home office, cozy sitting area, or formal dining with an abundance of natural light. Continuing through the main level reveals an expansive open-concept living area. The heart of the home shines with a generously sized kitchen boasting a large island and breakfast bar, with granite countertops, a gas stove, dovetailed cabinets, a spacious walk-in pantry, and a modern tiled backsplash. The adjoining living room exudes warmth with its gas fireplace, accompanied by a mantel with BUILT-IN shelving. A dining nook bathed in natural light from surrounding windows opens onto a sizable deck with a gas BBQ hookup, perfect for entertaining. Completing the main level is a convenient 2-piece powder room, laundry room and mudroom off the garage with board and batten details. Ascend to the upper level, where you will find a bonus room boasting vaulted ceilings, a tasteful feature wall, and a cozy gas fireplace—this upper-level further hosts three generously sized bedrooms and two full bathrooms. The primary suite is a haven unto itself, featuring a 10-foot walk-in closet and a luxurious 5-piece ensuite complete with a jetted tub, double sinks, and a stand-up shower. The fully developed lower level unveils a SEPARATE ENTRANCE meticulously finished TWO-BEDROOM LEGAL SUITE with tasteful finishings. With in-suite laundry, a full kitchen, two bedrooms, and a full bathroom, this space offers versatile living arrangements. The exterior of the property boasts a beautiful front porch, a large driveway with RV parking potential, and a fully fenced/landscaped yard with a south-exposure backyard. Completing this property is an attached heated double-car garage with an additional closet. This one-of-a-kind residence is a LUXURY choice at an UNMATCHED PRICE, so check out the photos, floor plans, 3D tour, and call today to schedule a viewing and experience the allure of this remarkable home in person.
Pièces
- TypeNiveauDimensionsPlancher
- Salle familialePrincipal11' x 15' 8"Autre
- SalonPrincipal14' x 22' 9.6"Autre
- Salle à mangerPrincipal11' 9.6" x 14' 11"Autre
- CuisinePrincipal14' x 14' 11"Autre
- Salle de lavagePrincipal8' 2" x 5' 6"Autre
- Salle de bainsPrincipal4' 11" x 5' 6"Autre
- Salon2ième étage19' 2" x 14' 6.9"Autre
- Chambre à coucher principale2ième étage14' 9.9" x 16' 2"Autre
- Salle de bain attenante2ième étage11' x 12' 6"Autre
- Penderie (Walk-in)2ième étage10' x 5' 9.6"Autre
- Chambre à coucher2ième étage13' 11" x 11' 2"Autre
- Chambre à coucher2ième étage11' 6.9" x 11' 2"Autre
- Salle de bains2ième étage5' x 9' 3.9"Autre
- Salle de jeuxAutre13' 3" x 21' 6.9"Autre
- CuisineAutre10' 3" x 11' 8"Autre
- Chambre à coucherAutre11' 3.9" x 13' 9"Autre
- Chambre à coucherAutre13' 2" x 11' 3.9"Autre
- Salle de bainsAutre5' 11" x 10' 9.9"Autre
- ServiceAutre8' 2" x 10' 9.9"Autre
Agents de cette inscription
Demandez plus d’infos
Demandez plus d’infos
Emplacement
111 Widgeon Place, Fort McMurray, Alberta, T9K 0R4 Canada
Autour de cette propriété
En savoir plus au sujet du quartier et des commodités autour de cette résidence.
Demander de l’information sur le quartier
En savoir plus au sujet du quartier et des commodités autour de cette résidence
Demander maintenantCalculatrice de versements hypothécaires
- $
- %$
- %
- Capital et intérêts 0
- Impôt foncier 0
- Frais de copropriété 0

