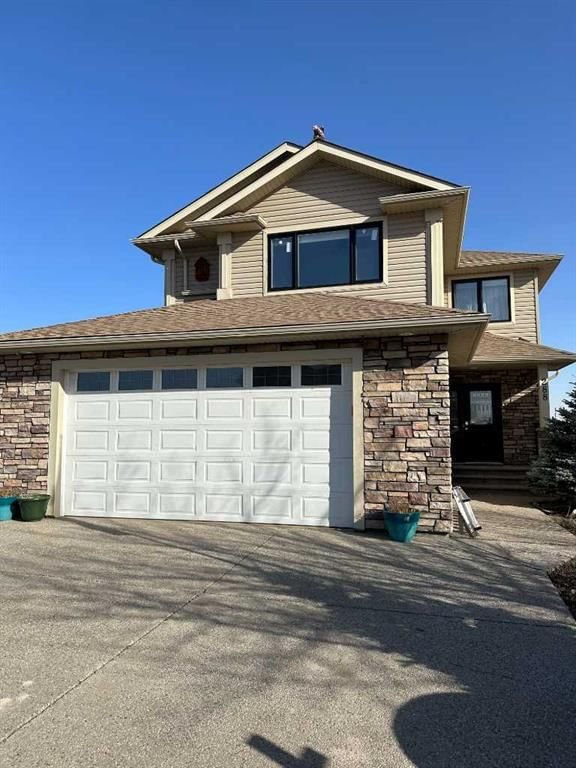Caractéristiques principales
- MLS® #: A2125580
- ID de propriété: SIRC1855371
- Type de propriété: Résidentiel, Maison
- Aire habitable: 2 216 pi.ca.
- Grandeur du terrain: 5 194 pi.ca.
- Construit en: 2008
- Chambre(s) à coucher: 3+1
- Salle(s) de bain: 3+1
- Stationnement(s): 4
- Inscrit par:
- ROYAL LEPAGE BENCHMARK
Description de la propriété
EXECUTIVE HOME BACKING ONTO GREENBELT with Upgrades galore! Move-in & do nothing! The open concept main floor living area features a grand living room with floor to ceiling feature wall with a stunning gas fireplace that leads to the beautiful kitchen/dining area . The walnut hardwood throughout the main and upper floors along with the large ceramic tiles give this home the executive feel! The Kitchen has custom cabinets, quartz countertops, beautiful glass tile backsplash, upgraded stainless steel appliances, large island with breakfast bar & stools, awesome heating floor pads under the tiles in front of the sink as well as the oven, plus a walk-through pantry to the garage entrance. There is an office on the main floor with a built in desk and cabinets. Upstairs has a large and bright bonus room that is open to the living rm and features large windows that look out towards the greenspace. The massive primary bedroom has remote controlled blinds and an incredible ensuite that features a massive double shower with a heating pad in it as well as another in floor heating pad in front of the double sinks. The massive walkin closet is off the ensuite for your connivence. There are 2 other great size bedrooms and another 4 pc bathrm upstairs as well. The basement of this home features one of the the most unique "secret" castle/playrooms ever!! There is a passage leading to "Narnia" through the large storage cabinets in the massive family room. The whole basement features infloor heat which is perfect for relaxing and watching movies. There is another bedroom and 4pc bathroom as well. This home has a "man-cave" garage with in-floor heat along with a floor drain, sink, an extra washer/dryer hook up plus lots of cabinets for extra storage! The yard is beautifully landscaped with gardens & fruit trees, is fully fenced and is full of bird houses for your little friends! There is a Hot tub on the back deck for you
to enjoy the scenic views of the greenbelt through the plexiglass railings. Other great features of this home are the main floor laundry, central vac with drain vac, a cold storage in the bsmt, water softener, hot water on demand and a gas BBQ hook-up on the deck. This home had new siding, shingles, soffits, facia & eves all done in 2021. As well as new triple pane windows on the front of the house to help keep the heat out. There is an upgraded A/C Unit and the security hardware stays with the home! I have probably missed some extras but this home is a DEFINITE MUST SEE! Call today to see this incredible home!
Pièces
- TypeNiveauDimensionsPlancher
- CuisinePrincipal13' 5" x 15' 3.9"Autre
- Salle à mangerPrincipal12' x 10' 5"Autre
- SalonPrincipal14' 11" x 13' 9.9"Autre
- BoudoirPrincipal11' 3" x 10' 11"Autre
- Pièce bonus2ième étage13' x 12' 9.9"Autre
- Chambre à coucher principale2ième étage16' 8" x 13' 6"Autre
- Chambre à coucher2ième étage11' 9.6" x 10' 6.9"Autre
- Chambre à coucher2ième étage11' 6.9" x 10'Autre
- Salle familialeSous-sol24' 9" x 14' 9.9"Autre
- Chambre à coucherSous-sol15' 9" x 10' 6.9"Autre
- Salle de jeuxSous-sol15' 9.9" x 12' 6"Autre
Agents de cette inscription
Demandez plus d’infos
Demandez plus d’infos
Emplacement
288 Fireweed Crescent, Fort McMurray, Alberta, T9K 0J5 Canada
Autour de cette propriété
En savoir plus au sujet du quartier et des commodités autour de cette résidence.
Demander de l’information sur le quartier
En savoir plus au sujet du quartier et des commodités autour de cette résidence
Demander maintenantCalculatrice de versements hypothécaires
- $
- %$
- %
- Capital et intérêts 0
- Impôt foncier 0
- Frais de copropriété 0

