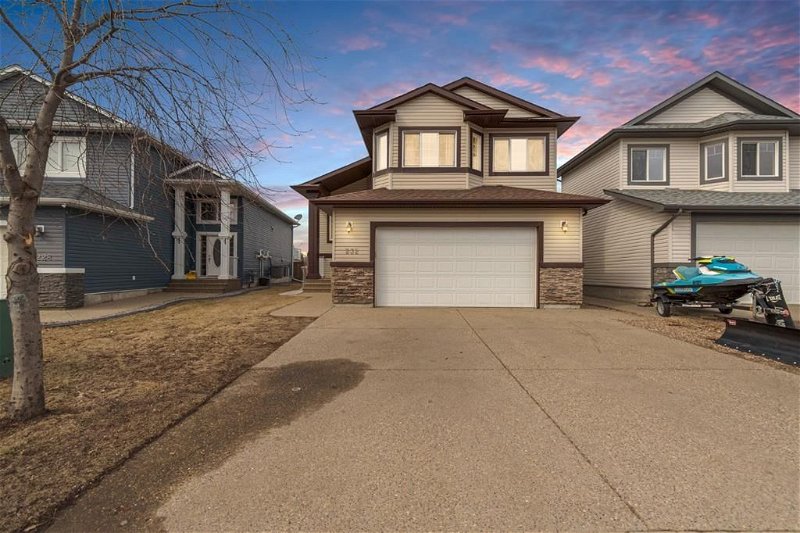Caractéristiques principales
- MLS® #: A2123450
- ID de propriété: SIRC1839621
- Type de propriété: Résidentiel, Maison
- Aire habitable: 1 654 pi.ca.
- Grandeur du terrain: 5 289 pi.ca.
- Construit en: 2011
- Chambre(s) à coucher: 3+2
- Salle(s) de bain: 3
- Stationnement(s): 4
- Inscrit par:
- The Agency North Central Alberta
Description de la propriété
POOL INCLUDED! Welcome to 232 Fireweed Crescent: Nestled in the heart of Timberlea, this five bedroom home offers both tranquility and a promising investment opportunity with its TWO BEDROOM LEGAL SUITE, stunning Open Main Floor, and spacious attached front garage.
As you step inside, the long tiled front entry sets the stage for the inviting ambiance you'll find throughout the home. However, it's the soaring vaulted ceilings and expansive stacked windows along the back of the open living space that will truly captivate you, offering picturesque views of the surrounding landscape. The adjacent dining room overlooks the front lawn, seamlessly transitioning into the kitchen, which boasts extensive counter space, ample cupboard storage, and a lengthy eat-up island perfect for entertaining. Stainless steel appliances, including a new dishwasher (2023), complement the space, while a cozy gas fireplace in the living room adds warmth and charm.
Step out onto the deck, where a convenient gas line for your BBQ makes outdoor cooking a breeze, and the spacious back deck provides the perfect spot to soak in the stunning views all summer long. The fully fenced yard offers additional privacy, with enclosed storage space beneath the deck and a shed included in the sale.
The main floor offers easy access to the first two bedrooms, both generously sized with ample closet space and hardwood floors. Nestled between them is a well-appointed four-piece bathroom. The primary retreat, located above the garage, provides a private space with abundant natural light, ample storage including a spacious walk-in closet, and an ensuite bathroom featuring a large soaker tub for ultimate relaxation.
Down into the lower level, you'll find the laundry room within the utility room, offering ample storage space. The lower level also houses the two-bedroom legal suite, featuring an open floor plan with a well-equipped kitchen, complete with full appliances and a lengthy peninsula for dining. Two additional bedrooms, a four-piece bathroom, and in-suite laundry complete this level, with oversized windows flooding the space with natural light.
Equipped with hot water on demand, a New Central A/C (2022), and hot and cold taps in the oversized garage, this home is ready to welcome you. Schedule a private tour today and seize this exceptional opportunity.
Pièces
- TypeNiveauDimensionsPlancher
- Salle de bainsPrincipal7' 11" x 6' 6"Autre
- Chambre à coucherPrincipal13' 8" x 10' 2"Autre
- Chambre à coucherPrincipal12' 5" x 10' 2"Autre
- Salle à mangerPrincipal14' 8" x 10' 9"Autre
- CuisinePrincipal20' 5" x 10' 9"Autre
- SalonPrincipal20' 11" x 9' 8"Autre
- Salle de bain attenante2ième étage11' 9.6" x 7' 2"Autre
- Chambre à coucher principale2ième étage19' 8" x 12' 2"Autre
- Penderie (Walk-in)2ième étage6' 3.9" x 7' 2"Autre
- Salle de bainsSous-sol5' 2" x 8' 6.9"Autre
- Chambre à coucherSous-sol14' 2" x 10'Autre
- Chambre à coucherSous-sol16' 9.6" x 10' 6.9"Autre
- CuisineSous-sol12' 8" x 8' 6.9"Autre
- Salle de jeuxSous-sol14' 9.6" x 11' 9.6"Autre
- RangementSous-sol9' 3.9" x 6' 6.9"Autre
- ServiceSous-sol19' 11" x 12'Autre
Agents de cette inscription
Demandez plus d’infos
Demandez plus d’infos
Emplacement
232 Fireweed Crescent, Fort McMurray, Alberta, T9K 0J4 Canada
Autour de cette propriété
En savoir plus au sujet du quartier et des commodités autour de cette résidence.
Demander de l’information sur le quartier
En savoir plus au sujet du quartier et des commodités autour de cette résidence
Demander maintenantCalculatrice de versements hypothécaires
- $
- %$
- %
- Capital et intérêts 0
- Impôt foncier 0
- Frais de copropriété 0

