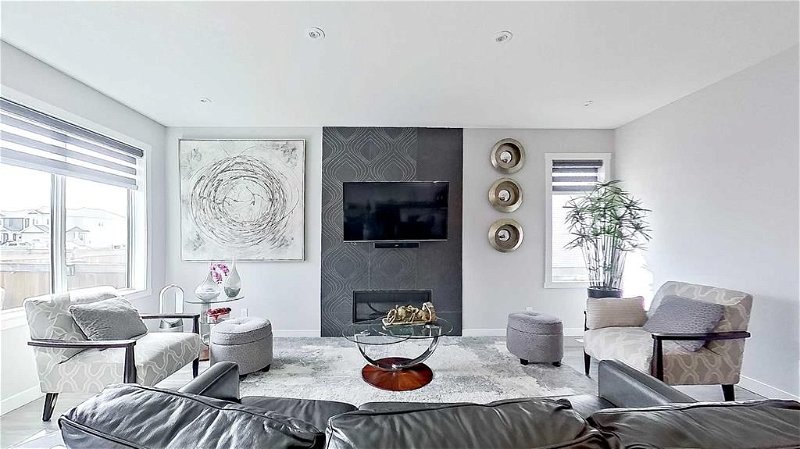Caractéristiques principales
- MLS® #: A2129327
- ID de propriété: SIRC1839343
- Type de propriété: Résidentiel, Maison
- Aire habitable: 1 853,44 pi.ca.
- Grandeur du terrain: 3 000 pi.ca.
- Construit en: 2017
- Chambre(s) à coucher: 3
- Salle(s) de bain: 3+1
- Stationnement(s): 3
- Inscrit par:
- ROYAL LEPAGE BENCHMARK
Description de la propriété
LISTED BELOW APPARISED VALUE!!
Welcome to this amazing new listing located in the heart of Abasand heights this property was built by Sorento Homes out of Red Deer. I love this neighbourhood only 5 mins to the downtown core surrounded by nature and the boreal forest with lots of walking and hiking trails and the only neighbourhood with a ATV off road permitted as a pilot project. ( the future is unknown about this) with 2 elementary school a skating rink. Local gas bar and convenience store and bus route close by. All within walk distance.
As you enter the home you are greeted by an over sized ceramic tile entry way and a good size front closet access to the garage and a 2-pc washroom. As you move to heart of the home and the open concept eat in Kitchen with Stainless steel Frigidaire Professional Appliances. Beautiful cup boards and Corian counter tops large island with breakfast bar and a touch tap for water at the sink and a good size pantry the adjacent living room has a cozy gas burning fireplace and with custom tile accents. There is no carpet in this home as it is finished with high end vinal plank.
The second level has 3 good size bedrooms, and the spacious master bedroom has a walk-in closet with class and sassy ensuite. The bonus is the patio doors leading to your own balcony with phantom screen so you can enjoy the breeze and not the bugs as you sleep. There is also a bonus room over the garage and laundry on this level.
Downstairs we go to the fully developed ICF basement with 9-foot ceilings and in floor heating and as you walk down the beautiful open riser staircase that’s wrapped in vinal plank the lights turn on automatically. This level is finished with vinal plank and has a wet bar and a 2nd fireplace, and this one is electric. Just look at the custom tile surround. and a 3 pc washroom completes this level. There is also a 2 nd laundry room.
The attached garage has in floor heating and hot and cold running water and a drain in the floor so you can wash your car or your pets and Humidity exhaust fan your convenience. The yard is fully fenced the perfect place for the kids and pets to roam. There is a sunroom off of the kitchen and is the perfect place to enjoy your morning coffee.
Pièces
- TypeNiveauDimensionsPlancher
- EntréePrincipal8' 9.6" x 5' 11"Autre
- CuisinePrincipal16' 6.9" x 8' 6.9"Autre
- Salle à mangerPrincipal9' 9" x 8' 6.9"Autre
- SalonPrincipal19' 2" x 12' 5"Autre
- Chambre à coucher principale2ième étage18' 9.9" x 15' 9"Autre
- Penderie (Walk-in)2ième étage10' 11" x 4' 11"Autre
- Chambre à coucher2ième étage10' x 9'Autre
- Chambre à coucher2ième étage10' 9.6" x 9'Autre
- Salle de bains2ième étage10' x 8' 2"Autre
- Salle de bainsPrincipal6' 9.6" x 4' 11"Autre
- Salle de bains2ième étage4' 11" x 8' 3.9"Autre
- Pièce bonus2ième étage13' 6" x 15'Autre
- Salle de jeuxSous-sol18' x 19' 11"Autre
- Salle de lavageSous-sol7' 5" x 7' 6.9"Autre
- ServiceSous-sol10' 5" x 7' 11"Autre
- Salle de bainsSous-sol4' 11" x 7' 9.9"Autre
Agents de cette inscription
Demandez plus d’infos
Demandez plus d’infos
Emplacement
107 Auger Court, Fort McMurray, Alberta, T9J 1E5 Canada
Autour de cette propriété
En savoir plus au sujet du quartier et des commodités autour de cette résidence.
Demander de l’information sur le quartier
En savoir plus au sujet du quartier et des commodités autour de cette résidence
Demander maintenantCalculatrice de versements hypothécaires
- $
- %$
- %
- Capital et intérêts 0
- Impôt foncier 0
- Frais de copropriété 0

