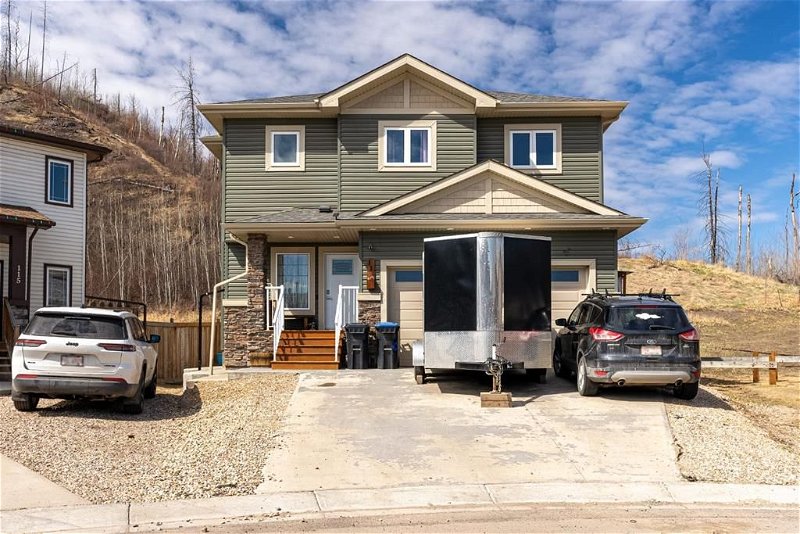Caractéristiques principales
- MLS® #: A2114026
- ID de propriété: SIRC1835245
- Type de propriété: Résidentiel, Maison
- Aire habitable: 1 640,45 pi.ca.
- Grandeur du terrain: 3 694 pi.ca.
- Construit en: 2018
- Chambre(s) à coucher: 3+1
- Salle(s) de bain: 3+1
- Stationnement(s): 4
- Inscrit par:
- COLDWELL BANKER UNITED
Description de la propriété
BUILT IN 2018! RARE FIND IN GRAYLING TERRACE IN THE CUTEST CUL DE SAC, BACKING GREENSPACE WITH 1 BEDROOM LEGAL SUITE. Welcome home to 113 GARSON PLACE! Located in Grayling Terrace, backing onto greenspace is this immaculately built with precision in 2018, 2-Storey home and is going to impress you from the first step inside!
You're greeted by a spacious foyer, ensuring smooth entries for all. The main living area is a symphony of light and space, featuring a generous living room adorned with a cozy gas fireplace, a dining area, and a stunning kitchen.
Windows along the back of the home allow for all the sunlight and for you to enjoy the views of nature!
The kitchen is a chef's dream, boasting a sizable island, ample storage within modern white cabinetry, stainless steel appliances, and sleek quartz countertops. A pantry ensures organizational bliss, while direct access to the heated attached garage adds convenience to your daily routines making it easy for when you come home with groceries!
Just off the kitchen area is direct access to the deck equipped with a gas hookup for the BBQ! Enjoy BBQing while taking in the NATURE views! Completing the main floor with a 2-piece powder room.
Ascend the stairs to discover the beauty of the upper level, where the primary suite awaits at the rear of the home, offering more enchanting views of the greenspace. The accompanying 4-piece ensuite indulges with double sinks, quartz countertops, and a lavish oversized walk-in shower, complemented by a spacious walk-in closet. Two additional bedrooms, an UPSTAIRS LAUNDRY, and a pristine 4-piece bathroom round out this level.
But there's more to behold. SEPARATE ENTRANCE TO THE BASEMENT WITH 1 BEDROOM SUITE.
Venture downstairs to find a separate entrance leading to a fully-equipped basement suite, offering a kitchen complete with fridge, stove, microwave, and dishwasher, a cozy living area, a dining space, a sizable bedroom, and separate laundry facilities—an inviting retreat for guests or potential rental income. All this nestled by the Hangingstone River Valley, in a cozy corner of calm. No frills, just peace and quiet. You've got everything you need close by—stores, schools, shopping.
And if f you're into outdoor fun, you're in luck. There's plenty to do all year round, with forests all around for exploring. It's the perfect spot for nature lovers and adventure seekers alike. Call now for your personal tour!
Pièces
- TypeNiveauDimensionsPlancher
- Salle de bainsPrincipal7' x 3'Autre
- Salle à mangerPrincipal8' 3.9" x 14' 11"Autre
- FoyerPrincipal9' 5" x 15' 6"Autre
- CuisinePrincipal12' 9.9" x 14' 11"Autre
- SalonPrincipal14' 9.6" x 13' 5"Autre
- Salle de bains2ième étage9' 6.9" x 4' 11"Autre
- Salle de bain attenante2ième étage7' 6.9" x 9'Autre
- Chambre à coucher2ième étage10' 3" x 13' 3"Autre
- Chambre à coucher2ième étage10' 3.9" x 12'Autre
- Chambre à coucher principale2ième étage13' x 13' 3.9"Autre
- Penderie (Walk-in)2ième étage7' 6.9" x 5' 9"Autre
- Salle de bainsSous-sol8' x 7' 8"Autre
- Chambre à coucherSous-sol9' 9.6" x 10' 8"Autre
- Salle à mangerSous-sol8' 6.9" x 6' 5"Autre
- CuisineSous-sol14' 9.6" x 7'Autre
- SalonSous-sol14' 9.6" x 6' 9"Autre
- ServiceSous-sol10' 3.9" x 6' 6.9"Autre
Agents de cette inscription
Demandez plus d’infos
Demandez plus d’infos
Emplacement
113 Garson Place, Fort McMurray, Alberta, T9H1L1 Canada
Autour de cette propriété
En savoir plus au sujet du quartier et des commodités autour de cette résidence.
Demander de l’information sur le quartier
En savoir plus au sujet du quartier et des commodités autour de cette résidence
Demander maintenantCalculatrice de versements hypothécaires
- $
- %$
- %
- Capital et intérêts 0
- Impôt foncier 0
- Frais de copropriété 0

