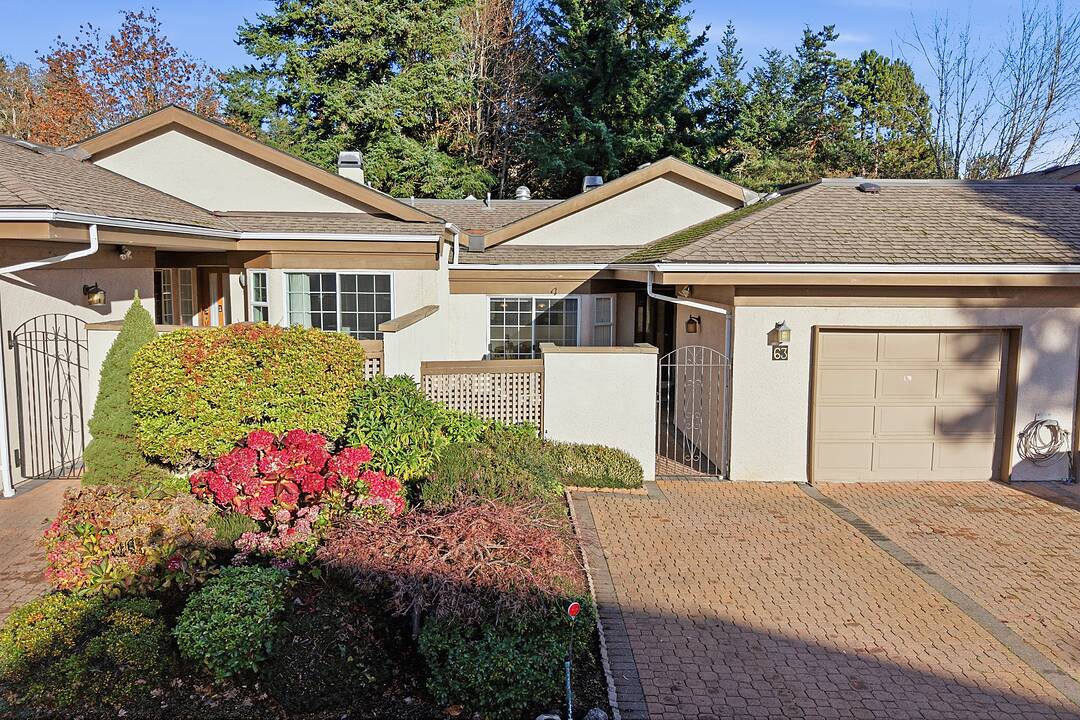Caractéristiques principales
- MLS® #: 1020711
- ID de propriété: SIRC2973164
- Type de propriété: Résidentiel, Maison de ville
- Genre: Contemporain
- Aire habitable: 1 763 pi.ca.
- Grandeur du terrain: 0,04 ac
- Construit en: 1987
- Chambre(s) à coucher: 4
- Salle(s) de bain: 3
- Stationnement(s): 2
- Inscrit par:
- Robyn Wildman, Samantha Chisholm, Grace Shin
Description de la propriété
Fresh, bright, and updated townhome in Falcon Ridge. Enjoy main-level living with a garage and one bonus parking stall. The spacious, south-facing kitchen and family room open to your private courtyard. Hardwood flooring, vaulted ceilings, main-level laundry, and a spacious primary suite with new carpet, a walk-in closet, and a double-sink ensuite complete the main floor. The living room with a fireplace, the formal dining area, and the bedrooms sit on the quiet side, overlooking lush greenery. The bonus lower level offers two additional bedrooms, a full bathroom, a hobby/games room, ample storage, and a covered patio and yard. Residents enjoy a well-managed, pet-friendly, adult community with exceptional amenities, including an indoor pool, hot tub, sauna, clubhouse, library, billiards room, and RV/boat parking. Walkable access to Broadmead Village, parks, and trails, along with an easy commute to Downtown, Sidney, the airport, and BC Ferries, completes this impressive offering.
Téléchargements et médias
Caractéristiques
- Espace de rangement
- Foyer
- Garage
- Patio
- Penderie
- Piscine intérieure
- Salle de lavage
- Spa / bain tourbillon
- Stationnement
Pièces
- TypeNiveauDimensionsPlancher
- EntréePrincipal22' 11.5" x 45' 11.1"Autre
- Salle à mangerPrincipal42' 7.8" x 55' 9.2"Autre
- VérandaPrincipal52' 5.9" x 78' 8.8"Autre
- Salle de lavagePrincipal16' 4.8" x 22' 11.5"Autre
- SalonPrincipal45' 11.1" x 52' 5.9"Autre
- Salle de bainsPrincipal19' 8.2" x 29' 6.3"Autre
- CuisinePrincipal32' 9.7" x 36' 10.7"Autre
- SalonPrincipal36' 10.7" x 42' 7.8"Autre
- BalconPrincipal26' 2.9" x 45' 11.1"Autre
- Penderie (Walk-in)Principal16' 4.8" x 16' 4.8"Autre
- Chambre à coucher principalePrincipal36' 10.7" x 49' 2.5"Autre
- Chambre à coucherPrincipal32' 9.7" x 39' 4.4"Autre
- AutreSupérieur19' 8.2" x 62' 4"Autre
- AutrePrincipal42' 7.8" x 62' 4"Autre
- Salle de bainsPrincipal16' 4.8" x 26' 2.9"Autre
- Chambre à coucherSupérieur39' 4.4" x 45' 11.1"Autre
- RangementSupérieur29' 6.3" x 52' 5.9"Autre
- Salle de bainsSupérieur19' 8.2" x 26' 2.9"Autre
- Chambre à coucherSupérieur36' 10.7" x 39' 4.4"Autre
- Sous-solSupérieur36' 10.7" x 88' 6.9"Autre
- Pièce de loisirsSupérieur52' 5.9" x 52' 5.9"Autre
Agents de cette inscription
Contactez-nous pour plus d’informations
Contactez-nous pour plus d’informations
Emplacement
63-901 Kentwood Lane, Saanich, British Columbia, V8Y 2Z1 Canada
Autour de cette propriété
En savoir plus au sujet du quartier et des commodités autour de cette résidence.
Demander de l’information sur le quartier
En savoir plus au sujet du quartier et des commodités autour de cette résidence
Demander maintenantCalculatrice de versements hypothécaires
- $
- %$
- %
- Capital et intérêts 0
- Impôt foncier 0
- Frais de copropriété 0
Commercialisé par
Sotheby’s International Realty Canada
752 Douglas Street
Victoria, Colombie-Britannique, V8W 3M6

