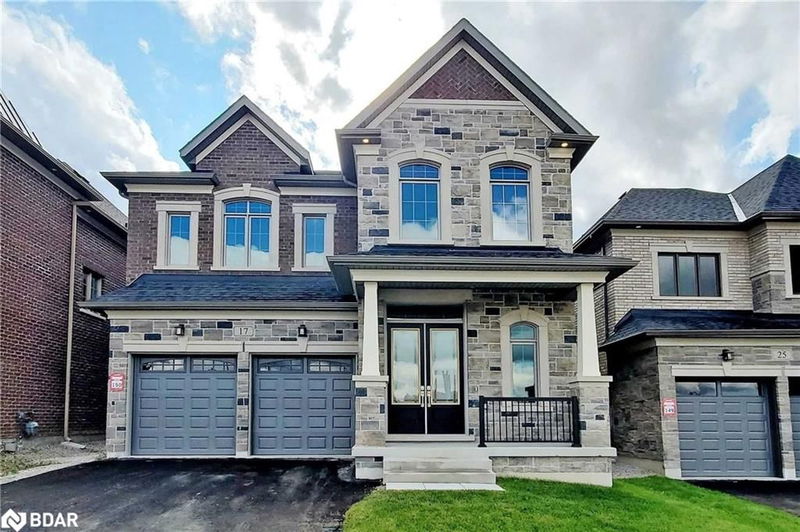Caractéristiques principales
- MLS® #: 40705638
- ID de propriété: SIRC2315320
- Type de propriété: Résidentiel, Maison unifamiliale détachée
- Aire habitable: 3 298 pi.ca.
- Chambre(s) à coucher: 4+1
- Salle(s) de bain: 4+1
- Stationnement(s): 4
- Inscrit par:
- RE/MAX Hallmark Realty Ltd. Brokerage
Description de la propriété
*Wow*Absolutely Gorgeous Brand New Custom Built Designed Model Home Nestled In The New Pine Valley Estates Enclave!*An Entertainer's Dream Home Right Out Of A Magazine!*Incredible Curb Appeal With Modern Brick & Stone Exterior, Covered Front Loggia, Double Garage & Double Door Entry*A Masterfully Designed Open Concept Design Perfect For Hosting Family & Friends*Gorgeous Chef Inspired Kitchen With Butlery Connecting To The Dining Room, Stainless Steel Appliances, Gas Stove, Quartz Counters, Custom Backsplash, Centre Island, Breakfast Bar, Valance Lighting, Crown Mouldings, WALK-IN PANTRY... & Do You Want To Know What The Best Upgrade Is?... 4 Oversized Sliding Glass Patio Doors To Your Walk-Out Sundeck!*Stunning 2-Way Gas Fireplace Connecting The Kitchen To The Family Room With A Custom Waffle Ceiling & Pot Lights*Main Floor Den With Custom French Pocket Doors & A Coffered Ceiling*Large Sunken Mudroom With Bench, Plenty Of Storage Space, Double Closet & Access To Garage*Amazing Master Retreat With A Custom Walk-Through Closet With Built-In Organizers, Electric Linear Fireplace & A Custom 5 Piece Ensuite With Double Sinks, Dropped Makeup Vanity, Floating Soaker Tub, Glass Shower & Water Closet*4 Spacious Bedrooms All With Walk-In Closets & Access To Bathrooms*Convenient Second Floor Laundry Room*Professionally Finished By Builder Walk-Out Basement Apartment With Recreation Room, Kitchen With Stainless Steel Appliances, 2 Additional Bedrooms, 4 Piece Bath & Separate Laundry Room*Enjoy Family Fun In Your Backyard With Ample Space For Family BBQ's & Kids To Run Around & Play*Minutes To High Ranking Schools, Parks, Hospital, Grocery, Canada's Wonderland, Vaughan Mills Mall & Hwy 400*Put This Beauty On Your Must-See List Today!*Includes: 2 Fridges, 2 Stoves, 2 Dishwashers, 2 Washers, 2 Dryers, Cac, Window Coverings, Exterior Pot Lights, 10 Ft Ceilings on Main, 9ft Ceilings on 2nd Floor*So Many Upgrades!*
Pièces
- TypeNiveauDimensionsPlancher
- Salle familialePrincipal18' 9.2" x 12' 8.8"Autre
- CuisinePrincipal14' 9.1" x 8' 8.5"Autre
- Salle à mangerPrincipal12' 9.1" x 12' 9.1"Autre
- Salle à déjeunerPrincipal14' 9.1" x 10' 7.8"Autre
- BibliothèquePrincipal10' 8.6" x 8' 8.5"Autre
- Chambre à coucher principale2ième étage12' 6" x 18' 2.1"Autre
- Chambre à coucher2ième étage13' 8.1" x 12' 9.1"Autre
- Chambre à coucher2ième étage12' 9.4" x 16' 1.2"Autre
- Chambre à coucher2ième étage12' 9.1" x 10' 9.1"Autre
- CuisineSous-sol1' 9.9" x 1' 9.9"Autre
- Chambre à coucherSous-sol1' 9.9" x 1' 9.9"Autre
Agents de cette inscription
Demandez plus d’infos
Demandez plus d’infos
Emplacement
17 Brant Drive, Vellore, Ontario, L3L 0G1 Canada
Autour de cette propriété
En savoir plus au sujet du quartier et des commodités autour de cette résidence.
Demander de l’information sur le quartier
En savoir plus au sujet du quartier et des commodités autour de cette résidence
Demander maintenantCalculatrice de versements hypothécaires
- $
- %$
- %
- Capital et intérêts 9 223 $ /mo
- Impôt foncier n/a
- Frais de copropriété n/a

