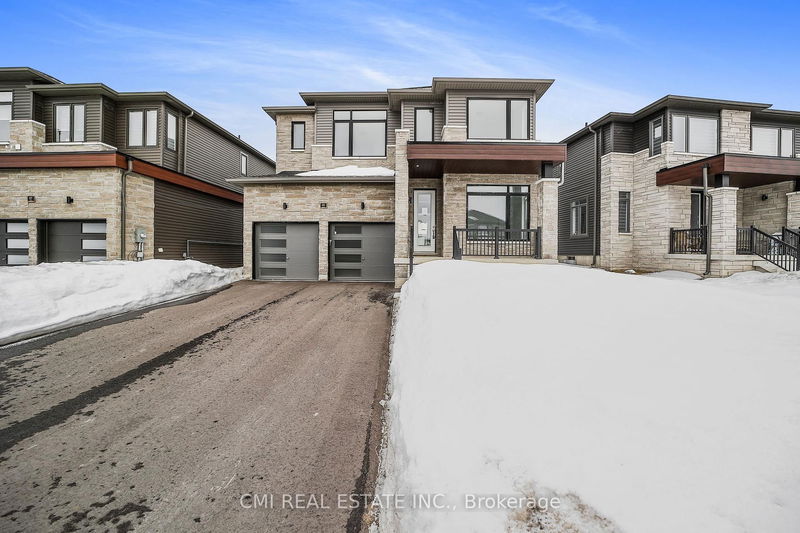Caractéristiques principales
- MLS® #: S12005741
- N° MLS® secondaire: 40704184
- ID de propriété: SIRC2308304
- Type de propriété: Résidentiel, Maison unifamiliale détachée
- Grandeur du terrain: 5 410,72 pi.ca.
- Chambre(s) à coucher: 4
- Salle(s) de bain: 4
- Pièces supplémentaires: Sejour
- Stationnement(s): 4
- Inscrit par:
- CMI REAL ESTATE INC.
Description de la propriété
Southbay at Rivers Edge! Presenting Huron model by prestigious Zancor Homes on a premium 50ft lot efficient layout offering 4 beds, 4 baths approx 2700sqft of living space. Practically brand new $$$ spent on upgrades. *9ft ceilings & Hardwood floors on main level* Long driveway provides ample parking. Covered porch entry ideal for morning coffee. Bright sunken foyer opens to front office/ den can be used as guest bedroom (opportunity to convert into main lvl bedroom w/ semi-ensuite). Step down the hall past the powder room to the living room ideal for buyers looking to host. Convenient mudroom w/ access to the garage. Walk into the executive chefs kitchen upgraded w/ two-tone cabinets, contemporary quartz counters & breakfast bar. Open-concept dining room W/O to patio. Generous family room perfect offers an ideal space for entertainment. Upper level completed w/ 4 beds, 3 full baths all rooms w/ ensuite privileges perfect for active families. Primary bedroom retreat w/ large W/I closet & 5-pc resort style ensuite finished w/ free-standing soaker tub & custom walk-in shower. Second principal room w/ W/I closet & 4-pc ensuite. Two additional rooms w/ 4-pc semi-ensuite ideal for kids or guests. Convenient upper level laundry! Full unfinished bsmt awaiting your vision can be converted to in-law suite or cozy recreational space for family enjoyment. Book your showing now!
Pièces
- TypeNiveauDimensionsPlancher
- FoyerPrincipal6' 5.5" x 4' 10.6"Autre
- Bureau à domicilePrincipal10' 4.7" x 9' 6.5"Autre
- SalonPrincipal13' 11.3" x 14' 9.1"Autre
- CuisinePrincipal15' 4.2" x 8' 11.4"Autre
- Salle à mangerPrincipal15' 4.2" x 8' 8.7"Autre
- Salle familialePrincipal15' 4.2" x 14' 5.6"Autre
- VestibulePrincipal4' 10.6" x 5' 8.1"Autre
- Autre2ième étage15' 3.8" x 17' 5.8"Autre
- Chambre à coucher2ième étage14' 2.4" x 9' 9.7"Autre
- Chambre à coucher2ième étage17' 3" x 16' 4"Autre
- Chambre à coucher2ième étage9' 10.1" x 12' 9.9"Autre
- Salle de lavagePrincipal9' 10.1" x 5' 8.1"Autre
Agents de cette inscription
Demandez plus d’infos
Demandez plus d’infos
Autour de cette propriété
En savoir plus au sujet du quartier et des commodités autour de cette résidence.
Demander de l’information sur le quartier
En savoir plus au sujet du quartier et des commodités autour de cette résidence
Demander maintenantCalculatrice de versements hypothécaires
- $
- %$
- %
- Capital et intérêts 0
- Impôt foncier 0
- Frais de copropriété 0

