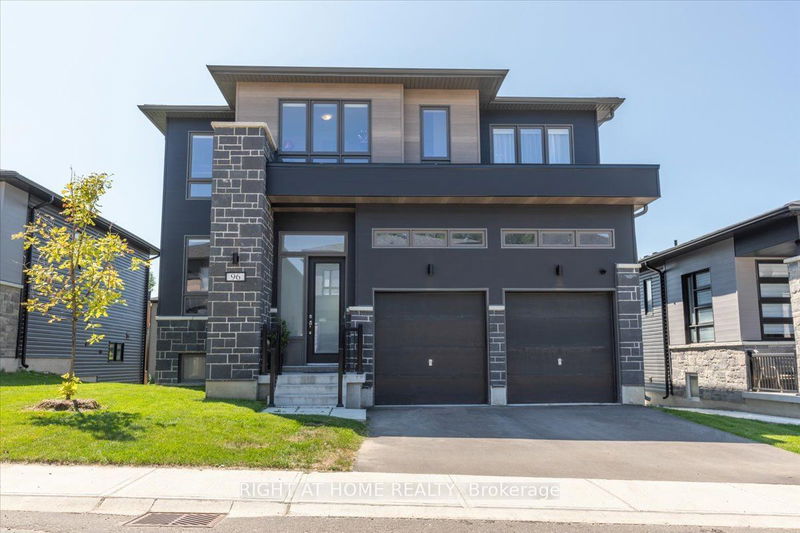Caractéristiques principales
- MLS® #: S9769187
- ID de propriété: SIRC2149561
- Type de propriété: Résidentiel, Maison unifamiliale détachée
- Grandeur du terrain: 5 273,79 pi.ca.
- Chambre(s) à coucher: 4
- Salle(s) de bain: 4
- Pièces supplémentaires: Sejour
- Stationnement(s): 4
- Inscrit par:
- RIGHT AT HOME REALTY
Description de la propriété
This immaculate two-storey home is perfectly situated just minutes from Canadas largest freshwater beach and a short drive to the slopes of Blue Mountain! Boasting an expansive 2,200 square feet of stylish living space, the main floor features a formal dining room, a spacious living room, and convenient main floor laundry. The well-appointed kitchen includes a dedicated pantry and a cozy dining area, ideal for casual meals or morning coffee. With direct entry from the two-car garage, you'll appreciate the ease of winter living. The second floor offers an oversized primary bedroom complete with a walk-in closet and a luxurious 4-piece ensuite. Additionally, theres a generous secondary bedroom featuring its own ensuite, along with two more bedrooms sharing a spacious 4-piece bathroom. The unfinished basement presents 965 square feet of potential, highlighted by large windows and a walkout to a lower-level deck, providing endless possibilities for customization.Enjoy the convenience of nearby trails, golf courses, and shopping, all within a short drive. This home, built in 2022, combines modern design with a prime location, making it an exceptional opportunity. Total square footage: 3,223.
Pièces
- TypeNiveauDimensionsPlancher
- Salle à mangerPrincipal10' 10.7" x 15' 7"Autre
- CuisinePrincipal9' 6.1" x 13' 5"Autre
- SalonPrincipal11' 3.4" x 15' 8.9"Autre
- Salle à déjeunerPrincipal11' 6.7" x 9' 2.2"Autre
- Salle de bainsPrincipal4' 6.7" x 4' 11"Autre
- Salle de lavageEntre7' 3.7" x 8' 3.6"Autre
- Chambre à coucher principale2ième étage11' 4.2" x 16' 10.7"Autre
- Salle de bains2ième étage8' 3.2" x 11' 3.4"Autre
- Chambre à coucher2ième étage10' 11.8" x 18' 6.8"Autre
- Chambre à coucher2ième étage11' 5" x 14' 1.2"Autre
- Chambre à coucher2ième étage10' 4.8" x 12' 6.3"Autre
- Salle de bains2ième étage5' 6.9" x 13' 2.6"Autre
Agents de cette inscription
Demandez plus d’infos
Demandez plus d’infos
Emplacement
96 Berkely St, Wasaga Beach, Ontario, L9Z 0K5 Canada
Autour de cette propriété
En savoir plus au sujet du quartier et des commodités autour de cette résidence.
Demander de l’information sur le quartier
En savoir plus au sujet du quartier et des commodités autour de cette résidence
Demander maintenantCalculatrice de versements hypothécaires
- $
- %$
- %
- Capital et intérêts 0
- Impôt foncier 0
- Frais de copropriété 0

