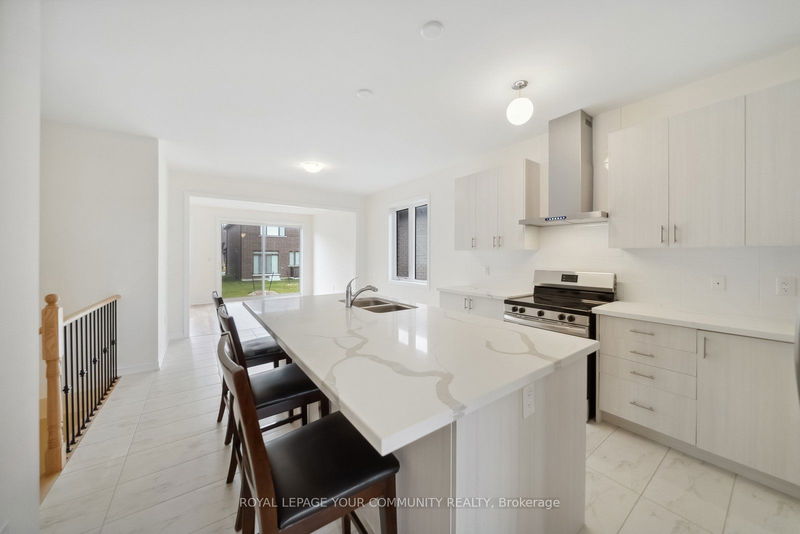Caractéristiques principales
- MLS® #: S9512689
- ID de propriété: SIRC2146264
- Type de propriété: Résidentiel, Maison unifamiliale détachée
- Grandeur du terrain: 4 750,90 pi.ca.
- Chambre(s) à coucher: 3
- Salle(s) de bain: 2
- Pièces supplémentaires: Sejour
- Stationnement(s): 4
- Inscrit par:
- ROYAL LEPAGE YOUR COMMUNITY REALTY
Description de la propriété
This beautifully upgraded, newly-built all-brick raised bungalow blends timeless charm with modern comforts. The spacious kitchen showcases all quartz countertops, a large island with extra cabinetry, an upgraded chimney hood fan, and high-end appliances, including a fridge with water-line and ice dispenser, supported by a dedicated waterline. Both bathrooms feature sleek quartz countertops, while the primary bathroom includes an all-glass shower stand for a spa-like experience. Enjoy the convenience of a tankless hot water system, a cozy electric fireplace, upgraded ceramic tiles, and elegant iron picket stair rails. Step through double doors onto a large balcony overlooking serene surroundings, gas barbecue line in the backyard for effortless outdoor entertaining. The open floor plan includes a bright family room, a generous living room with scenic views, and three comfortable bedrooms, all on one level. Spacious basement with much potential, makes this home as functional as it is beautiful. A home that perfectly combines relaxation and convenience, offering endless possibilities for your dream home or a savvy investment in an exceptional neighbourhood. Don't miss your chance to make this beauty your own!
Pièces
- TypeNiveauDimensionsPlancher
- SalonPrincipal13' 6.9" x 17' 8.5"Autre
- Salle à mangerPrincipal13' 6.9" x 17' 8.5"Autre
- CuisinePrincipal11' 9.7" x 11' 9.7"Autre
- Salle à déjeunerPrincipal9' 10.1" x 10' 9.9"Autre
- Salle familialePrincipal11' 9.7" x 19' 8.2"Autre
- Chambre à coucherPrincipal11' 5.7" x 12' 8.8"Autre
- Chambre à coucherPrincipal8' 10.2" x 9' 10.1"Autre
- Chambre à coucherPrincipal8' 10.2" x 10' 9.9"Autre
Agents de cette inscription
Demandez plus d’infos
Demandez plus d’infos
Emplacement
83 Sun Valley Ave, Wasaga Beach, Ontario, L9Z 0N7 Canada
Autour de cette propriété
En savoir plus au sujet du quartier et des commodités autour de cette résidence.
Demander de l’information sur le quartier
En savoir plus au sujet du quartier et des commodités autour de cette résidence
Demander maintenantCalculatrice de versements hypothécaires
- $
- %$
- %
- Capital et intérêts 0
- Impôt foncier 0
- Frais de copropriété 0

