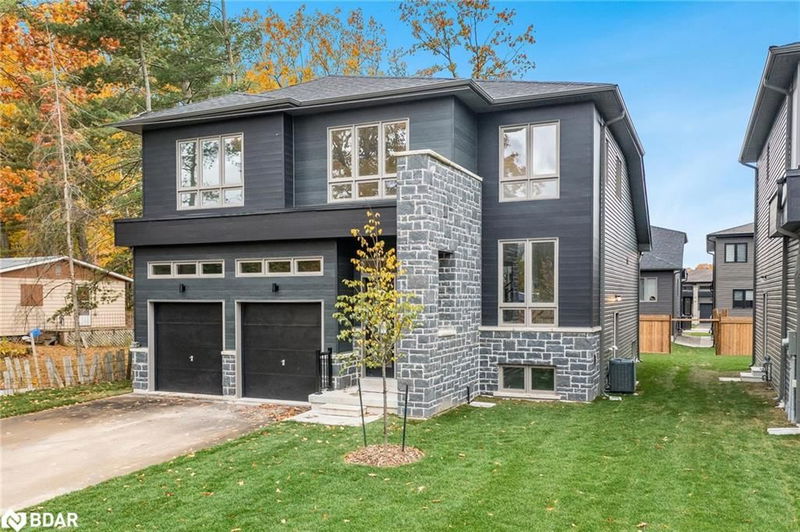Caractéristiques principales
- MLS® #: 40668941
- ID de propriété: SIRC2145981
- Type de propriété: Résidentiel, Maison unifamiliale détachée
- Aire habitable: 3 572 pi.ca.
- Construit en: 2024
- Chambre(s) à coucher: 4+2
- Salle(s) de bain: 4+1
- Stationnement(s): 6
- Inscrit par:
- Faris Team Real Estate Brokerage
Description de la propriété
Top 5 Reasons You Will Love This Home: 1) Incredible opportunity to own a fully finished 3,572 square foot legal duplex with six bedrooms and four and a half bathrooms and situated in the heart of Wasaga Beach 2) Sizeable main living area, featuring a main level primary suite, an upper level loft along with three additional bedrooms, and a fully finished basement apartment with a modern kitchen, two bedrooms, and a full bathroom, offering ample space for family living 3) Built by Sterling Homes with exceptional craftsmanship and attention to detail, including upgraded countertops, a glass shower, a soaker tub, and dual vanities in the primary ensuite, as well as a vaulted ceiling that opens to the loft, overlooking the family room 4) Settled in a quiet, established neighbourhood with mature trees, providing a peaceful and serene setting 5) Prime location within walking distance to all essentials, including shopping, dining, and easy access in and out of Wasaga Beach. 3,572 fin.sq.ft. Age New. Visit our website for more detailed information. *Please note some images have been virtually staged to show the potential of the home.
Pièces
- TypeNiveauDimensionsPlancher
- CuisinePrincipal9' 8.1" x 10' 9.9"Autre
- Salle à déjeunerPrincipal7' 6.1" x 10' 9.9"Autre
- Salle familialePrincipal12' 2.8" x 17' 11.1"Autre
- Salle à mangerPrincipal11' 10.9" x 16' 6"Autre
- Chambre à coucher principalePrincipal12' 11.1" x 17' 11.1"Autre
- Chambre à coucher2ième étage13' 6.9" x 13' 8.9"Autre
- Loft2ième étage11' 10.7" x 14' 8.9"Autre
- Chambre à coucher2ième étage13' 5" x 13' 5.8"Autre
- Chambre à coucher2ième étage12' 11.1" x 17' 3.8"Autre
- Salle de lavage2ième étage6' 5.9" x 7' 6.1"Autre
- Chambre à coucherSous-sol10' 7.1" x 15' 7"Autre
- Chambre à coucherSous-sol9' 8.9" x 12' 8.8"Autre
- CuisineSous-sol9' 10.8" x 16' 2.8"Autre
- SalonSous-sol9' 10.5" x 14' 2"Autre
Agents de cette inscription
Demandez plus d’infos
Demandez plus d’infos
Emplacement
132 Ansley Road, Wasaga Beach, Ontario, L9Z 2N5 Canada
Autour de cette propriété
En savoir plus au sujet du quartier et des commodités autour de cette résidence.
Demander de l’information sur le quartier
En savoir plus au sujet du quartier et des commodités autour de cette résidence
Demander maintenantCalculatrice de versements hypothécaires
- $
- %$
- %
- Capital et intérêts 0
- Impôt foncier 0
- Frais de copropriété 0

