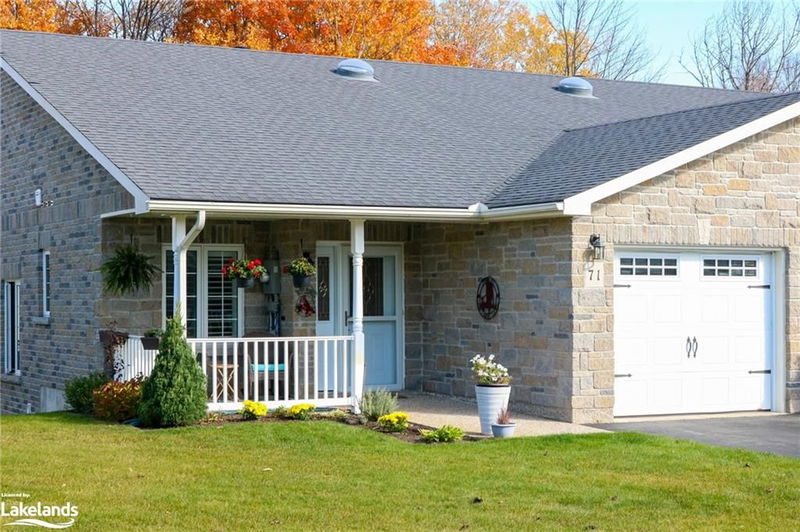Caractéristiques principales
- MLS® #: 40668955
- ID de propriété: SIRC2144686
- Type de propriété: Résidentiel, Maison de ville
- Aire habitable: 2 240 pi.ca.
- Construit en: 2011
- Chambre(s) à coucher: 2
- Salle(s) de bain: 3
- Stationnement(s): 3
- Inscrit par:
- Century 21 Millennium Inc., Brokerage (Wasaga Beach)
Description de la propriété
What a Lifestyle! This 2 bedroom, 3 bathroom bungalow boasts 2240sq ft of living space., gorgeous from top to bottom and a 9 hole golf course so close by! This rare townhome features a bright, open concept floor plan with privacy in mind. Roomy kitchen w/dining room, s/s appliances & lots of cabinets! Quartz countertops in kitchen and bathrooms. Walk out from Living room to deck (composite) with roll out awning and gas hook ups for the BBQ. The primary bedroom has a walk-in closet, double closets and a 3 pc ensuite with upgraded clear glass doors. Second bedroom and 4 pc bath complete main floor. Inside access to the garage. Lower level is great for entertaining, equipped with gas fireplace, fantastic walk out to back patio that backs onto greenspace. Large 10’2 x 9’11 storage room, 3pc bath and large laundry room with laundry sink. Office space as well as a bonus room complete the lower level. Come and see everything Parkbridge has to offer, saltwater pools, golf, trails, woodshop and of course Community! Current Fees: Rent & Maintenance $773. + Lot tax $37.14 +Structure tax $178.85= $988.99/Monthly. Parkbridge has the first right of refusal for 72 business hrs after receiving an offer. Lease can be assumed.
Pièces
- TypeNiveauDimensionsPlancher
- Salle à mangerPrincipal15' 10.9" x 14' 9.1"Autre
- SalonPrincipal11' 5" x 12' 4.8"Autre
- Chambre à coucher principalePrincipal12' 11.1" x 13' 5.8"Autre
- CuisinePrincipal21' 11.4" x 26' 2.9"Autre
- Salle de bainsPrincipal5' 1.8" x 9' 1.8"Autre
- Chambre à coucherPrincipal11' 5" x 10' 4.8"Autre
- Pièce bonusSupérieur16' 2" x 10' 2"Autre
- Bureau à domicileSupérieur20' 4" x 15' 5.8"Autre
- RangementSupérieur9' 10.8" x 10' 2"Autre
- Salle familialeSupérieur16' 1.2" x 15' 5.8"Autre
- Salle de lavageSupérieur11' 8.1" x 14' 6.8"Autre
- Salle de bainsSupérieur4' 9" x 10' 2"Autre
Agents de cette inscription
Demandez plus d’infos
Demandez plus d’infos
Emplacement
71 Greenway Drive, Wasaga Beach, Ontario, L9Z 0E6 Canada
Autour de cette propriété
En savoir plus au sujet du quartier et des commodités autour de cette résidence.
Demander de l’information sur le quartier
En savoir plus au sujet du quartier et des commodités autour de cette résidence
Demander maintenantCalculatrice de versements hypothécaires
- $
- %$
- %
- Capital et intérêts 0
- Impôt foncier 0
- Frais de copropriété 0

