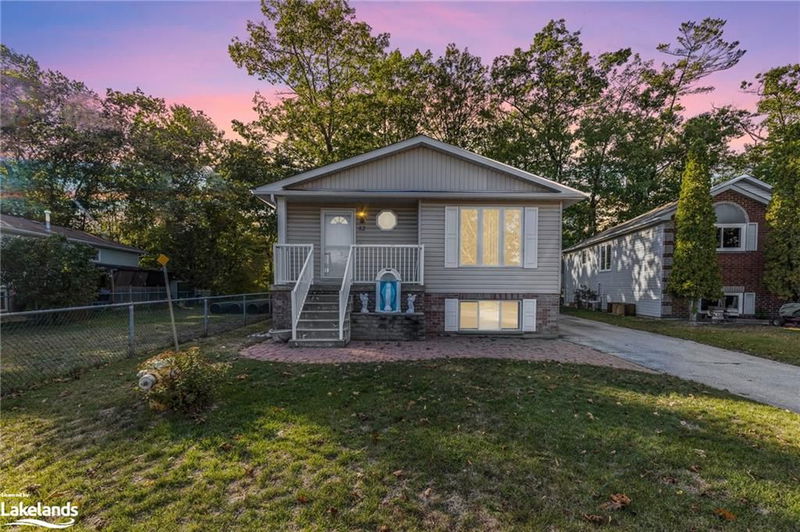Caractéristiques principales
- MLS® #: 40659512
- ID de propriété: SIRC2126573
- Type de propriété: Résidentiel, Maison unifamiliale détachée
- Aire habitable: 1 900 pi.ca.
- Grandeur du terrain: 5 216,25 pi.ca.
- Construit en: 1990
- Chambre(s) à coucher: 3+1
- Salle(s) de bain: 2
- Stationnement(s): 3
- Inscrit par:
- Century 21 Millennium Inc., Brokerage (Wasaga Beach Unit B)
Description de la propriété
This home has in-law potential, with a separate side entrance, finished basement, with one bedroom, 4-piece bath, dry bar, gas fireplace in the family room, and separate laundry room. The main floor has 3 bedrooms, 4-piece bath, a large eat-in kitchen, large Living Room/Dining Room, and a pantry with hook ups for washer/dryer. Lots of updates in this well cared for home including: 2016 Furnace, AC, side door, 2019 most windows; 2003 hardwood floors on the main level & Water softener. Fenced yard and lot on the west side is owned by the town. No sidewalk on property. This home shows 10+ and is close to shops, beach, and parks. AGE: 1990
Pièces
- TypeNiveauDimensionsPlancher
- Séjour / Salle à mangerPrincipal10' 11.8" x 16' 11.9"Autre
- Chambre à coucherPrincipal8' 6.3" x 7' 10"Autre
- Chambre à coucherPrincipal11' 10.1" x 10' 7.8"Autre
- CuisinePrincipal11' 10.1" x 24' 1.8"Autre
- Chambre à coucherPrincipal11' 10.1" x 12' 11.9"Autre
- Salle familialeSupérieur10' 11.8" x 16' 11.9"Autre
- Salle de loisirsSupérieur10' 11.8" x 24' 1.8"Autre
- Chambre à coucherSupérieur10' 11.8" x 8' 11.8"Autre
Agents de cette inscription
Demandez plus d’infos
Demandez plus d’infos
Emplacement
52 Dyer Drive, Wasaga Beach, Ontario, L9Z 1E2 Canada
Autour de cette propriété
En savoir plus au sujet du quartier et des commodités autour de cette résidence.
Demander de l’information sur le quartier
En savoir plus au sujet du quartier et des commodités autour de cette résidence
Demander maintenantCalculatrice de versements hypothécaires
- $
- %$
- %
- Capital et intérêts 0
- Impôt foncier 0
- Frais de copropriété 0

