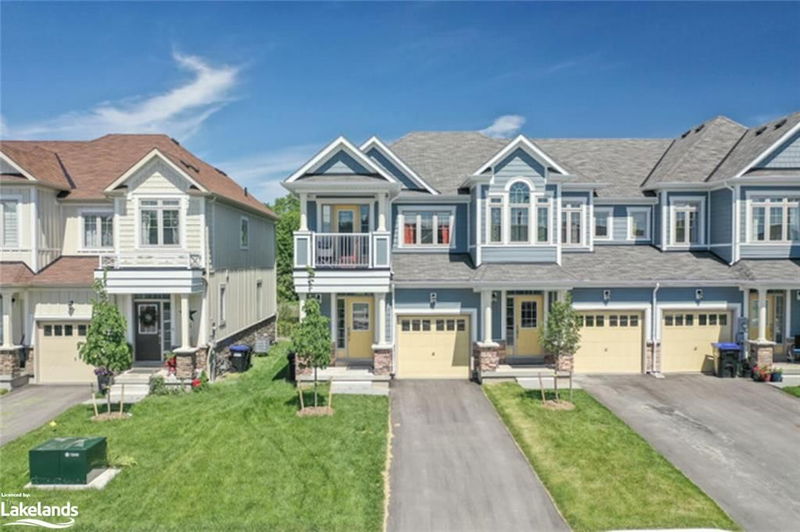Caractéristiques principales
- MLS® #: 40657672
- ID de propriété: SIRC2121122
- Type de propriété: Résidentiel, Maison de ville
- Aire habitable: 1 435 pi.ca.
- Construit en: 2022
- Chambre(s) à coucher: 3
- Salle(s) de bain: 2+1
- Stationnement(s): 3
- Inscrit par:
- RE/MAX By the Bay Brokerage (Unit B)
Description de la propriété
Welcome to your new home! This modern three-bedroom end unit freehold townhouse, constructed in 2022, offers contemporary living in a prime location. Very pedestrian friendly with trails, shopping, restaurants and Beach Area 1 nearby.
As you step inside, you're greeted by an inviting open-concept floor plan, illuminated by recessed pot lights that create a warm ambiance throughout the main floor. The upgraded kitchen features sleek quartz countertops, complemented by a matching quartz backsplash, and equipped with quality stainless steel appliances.
The bright living room is the perfect place to unwind, boasting a cozy gas fireplace and offering picturesque views of the tranquil pond outside.
Retreat to the spacious primary bedroom, complete with a luxurious three-piece ensuite bath featuring a large walk-in shower and quartz counters providing a serene space to relax and rejuvenate.
The property also offers a full unfinished basement with rough-ins for a future bathroom, providing endless possibilities for customization and expansion according to your preferences.
Convenience is key with a private single paved 2 car driveway and a single garage, providing ample parking space for 3 and easy access to your home. Inside, the garage offers the added benefit of direct entrance into the house, ensuring convenience and security, especially during inclement weather.
Freshly painted and ready to move in!
Don't miss out on the chance to make this stunning property your own and enjoy a modern lifestyle in a desirable community. Schedule your viewing today!
Pièces
- TypeNiveauDimensionsPlancher
- CuisinePrincipal18' 2.8" x 10' 7.1"Autre
- SalonPrincipal18' 2.8" x 10' 7.8"Autre
- Chambre à coucher2ième étage8' 2" x 11' 5"Autre
- Salle de bainsPrincipal2' 7.1" x 6' 5.9"Autre
- Chambre à coucher2ième étage9' 6.9" x 12' 7.9"Autre
- Salle de bains2ième étage9' 6.1" x 4' 9"Autre
- Chambre à coucher principale2ième étage15' 10.1" x 13' 3.8"Autre
- Salle de bains2ième étage9' 6.1" x 4' 9.8"Autre
Agents de cette inscription
Demandez plus d’infos
Demandez plus d’infos
Emplacement
14 Little River Crossing, Wasaga Beach, Ontario, L9Z 0J8 Canada
Autour de cette propriété
En savoir plus au sujet du quartier et des commodités autour de cette résidence.
Demander de l’information sur le quartier
En savoir plus au sujet du quartier et des commodités autour de cette résidence
Demander maintenantCalculatrice de versements hypothécaires
- $
- %$
- %
- Capital et intérêts 0
- Impôt foncier 0
- Frais de copropriété 0

